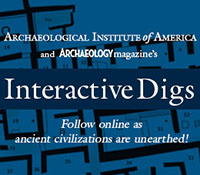Since 1995 excavations have been carried out in the large late antique urban mansion of Sagalassos. This enormous building with “palatial” characteristics, and which is a valid candidate for the Episcopal palace of the town, is located in the eastern domestic quarter of the city. When built in the fifth-century A.D., this luxurious residence incorporated parts of earlier buildings that previously occupied this city quarter, such as a first-century A.D. peristyle house and an early fourth-century A.D. bathing complex. Thus far 66 spaces spread over 7 terraces, including reception halls, dining rooms, service spaces, corridors and courtyards, have been excavated. After the fifth century, the mansion was subdivided into smaller living units and had a rural character. This low-status occupation did not stop when a powerful earthquake struck Sagalassos in the late sixth century, but continued into the seventh century A.D.
The aims for the 2009 season are outlined as follows:
- The extension of the excavation in the north-western part of the house in order to complete the excavation of Rooms LII, LIV, LXV, LXVI and to locate the entrance of the mansion, which is to be expected near the western end of Corridor LIX. Attention will also be paid to the series of rooms north of the private bathing unit (IX-X, XV, XVI), both to already identified rooms (Rooms XIV, XXXVIII and XLVIII) and to still unidentified, more westwards located rooms. Progress in excavation should be co-ordinated with potential conservation and safety problems. If necessary, an expansion east of Rooms XLIV and XLVI will be carried out to see whether or not this part still belonged to the same complex.
- The completion of the excavation of various rooms and spaces, including:
- The eastern half of Room XVI, which was partially excavated in 2000, in order to complete the consolidation of the walls and vaults of the vaulted corridors of Room XX and to assure the general safety condition of the area.
- Restricted test soundings at several locations in the house (e.g. the peristyle courtyard XIII and its porticoes) based on the results of the ongoing analyses of architecture and pottery.
- Underneath the mosaic, which was removed in 2004 for conservation purposes, in Room XVII, a small test sounding is proposed in order to document the structural features of the mosaic construction, and most of all to provide further chronological criteria for the construction date of the mosaic, possibly along with previous phases of flooring.
- The extension of the excavation in the southern and lower section of the house. In part of this section, a utilitarian area (I-VIII) was identified along with a substantial dining room (Room XL) and a second large room (Room XLIII). A detailed study of the stratigraphy of this area and its architectural remains would give a better insight in the way the southern spaces were arranged on lower located terraces.
- The execution of a test sounding in the area south of the urban mansion, immediately north of the entrance road to the archaeological site (Fig. 4). In this zone doorjambs still visible at the surface indicate the presence of an entrance. Given the orientation of these architectural fragments corresponding with that of the mansion, they probably belonged to the same complex.
- Document possible older building phases of the large-scale urban villa (one is visible in room XXXVII). For this purpose few more minor test soundings will have to be excavated. They will be carried out in full agreement with the site conservation teams.
- Document the collapse and abandonment processes of the late antique villa.
- Continue the contextual analysis of the house and its many rooms.
- The investigation of the western edge of the mansion will possibly make the construction of a new crane road necessary.
Not all sectors mentioned here will be excavated. Depending on the conservation work, some of these activities might be cancelled. In that case, the excavation team can move to another part of the complex, already indicated here.





