Tomb Architecture
January/February 2013
 The progression in architecture seen at the Ness of Brodgar mirrors the architectural progression seen in Orkney’s Neolithic tombs. The very earliest tombs, such as the ones on the Calf of Eday, an outlying island, are simply small oval rooms with radial divisions—scaled-down versions of the earliest buildings at the Ness of Brodgar. These are followed by “stalled” tombs, rectangular structures with stone piers creating a series of “stalls” down either side, such as the Midhowe tomb on the island of Rousay. These clearly reflect the rectangular buildings with internal stone piers seen at the Ness of Brodgar. Finally, the stalled tombs give way to “chambered” tombs, which consist of a central room with an entrance passageway and side chambers coming off of it, such as nearby Maes Howe, which is aligned with the winter solstice so that the setting sun shines down the entrance passageway on the shortest day of the year. At the Ness, this final phase is reflected by the “cathedral” (Structure 10), which has the same interior shape and alignment as Maes Howe.
The progression in architecture seen at the Ness of Brodgar mirrors the architectural progression seen in Orkney’s Neolithic tombs. The very earliest tombs, such as the ones on the Calf of Eday, an outlying island, are simply small oval rooms with radial divisions—scaled-down versions of the earliest buildings at the Ness of Brodgar. These are followed by “stalled” tombs, rectangular structures with stone piers creating a series of “stalls” down either side, such as the Midhowe tomb on the island of Rousay. These clearly reflect the rectangular buildings with internal stone piers seen at the Ness of Brodgar. Finally, the stalled tombs give way to “chambered” tombs, which consist of a central room with an entrance passageway and side chambers coming off of it, such as nearby Maes Howe, which is aligned with the winter solstice so that the setting sun shines down the entrance passageway on the shortest day of the year. At the Ness, this final phase is reflected by the “cathedral” (Structure 10), which has the same interior shape and alignment as Maes Howe.
|
Sidebar:
|

Orkney's Artists
|
Advertisement
IN THIS ISSUE
Features
Top 10 Discoveries of 2012
Neolithic Europe's Remote Heart
The Water Temple of Inca-Caranqui
Letter from France
From The Trenches
The Rehabilitation of Richard III
Masked Men
Fixing Ancient Toothaches
Off the Grid
Obsidian and Empire
Ancient Alchemy?
Kidnapped in Copenhagen
The Emperor’s Orchids
Nazi Iron Man Buddha?
Maya Mural Miracle
Neutron Beams and Lead Shot
Site of a Forgotten War
Denisovan DNA
Turning Back the Human Clock
Advertisement

Recent Issues
-
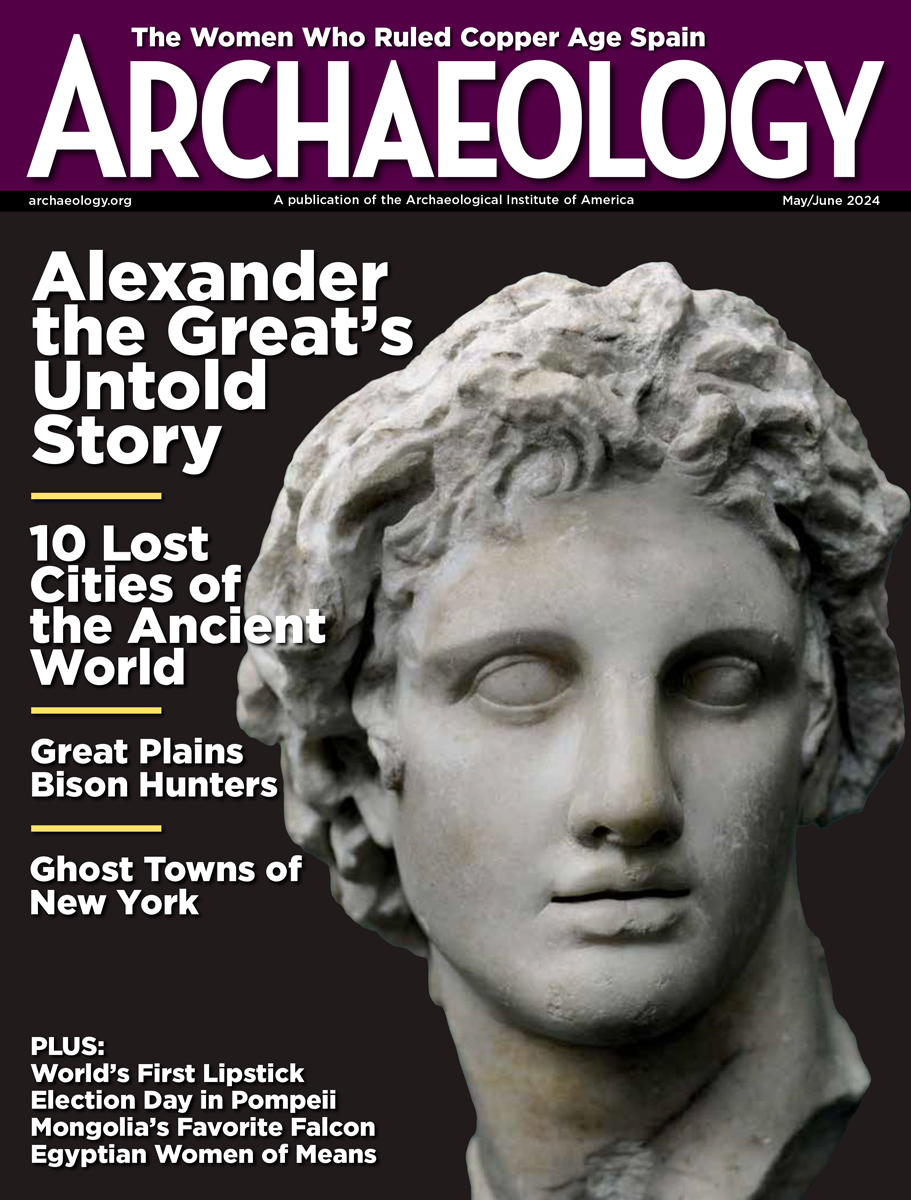 May/June 2024
May/June 2024
-
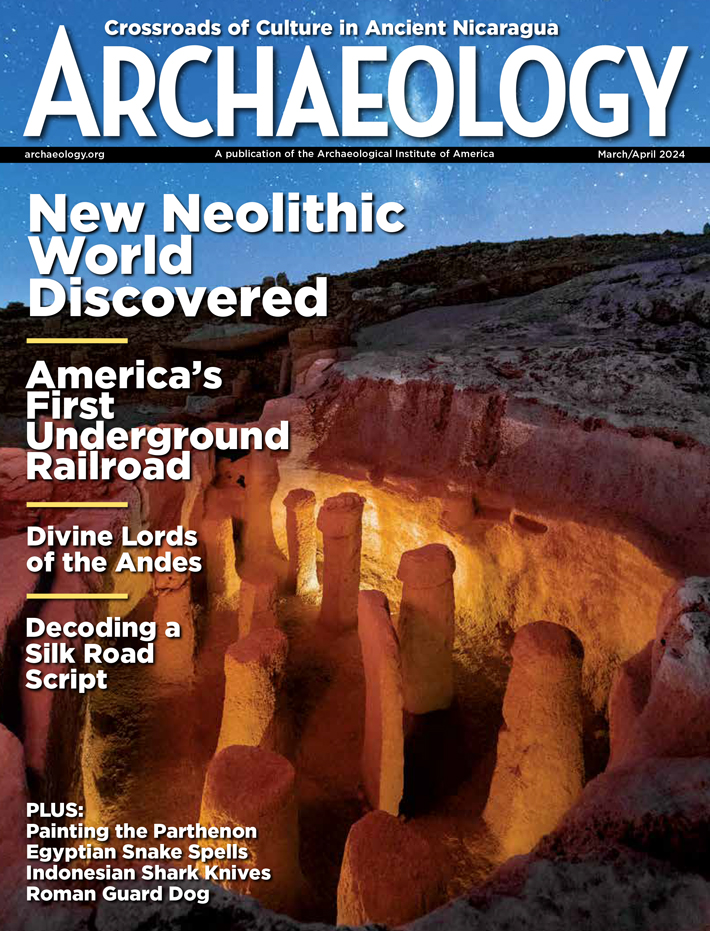 March/April 2024
March/April 2024
-
 January/February 2024
January/February 2024
-
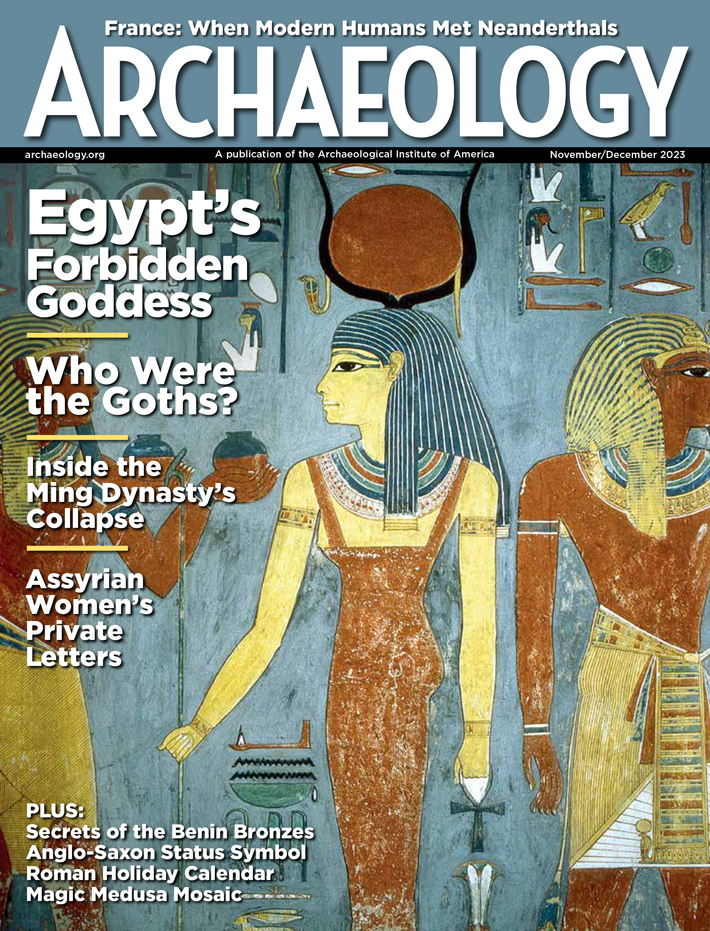 November/December 2023
November/December 2023
-
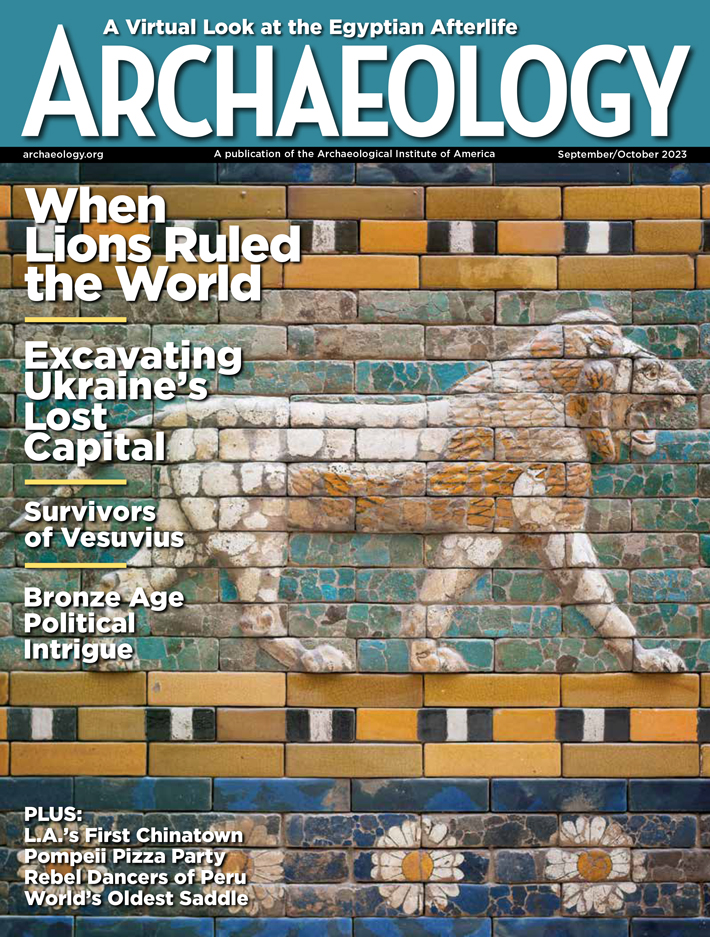 September/October 2023
September/October 2023
-
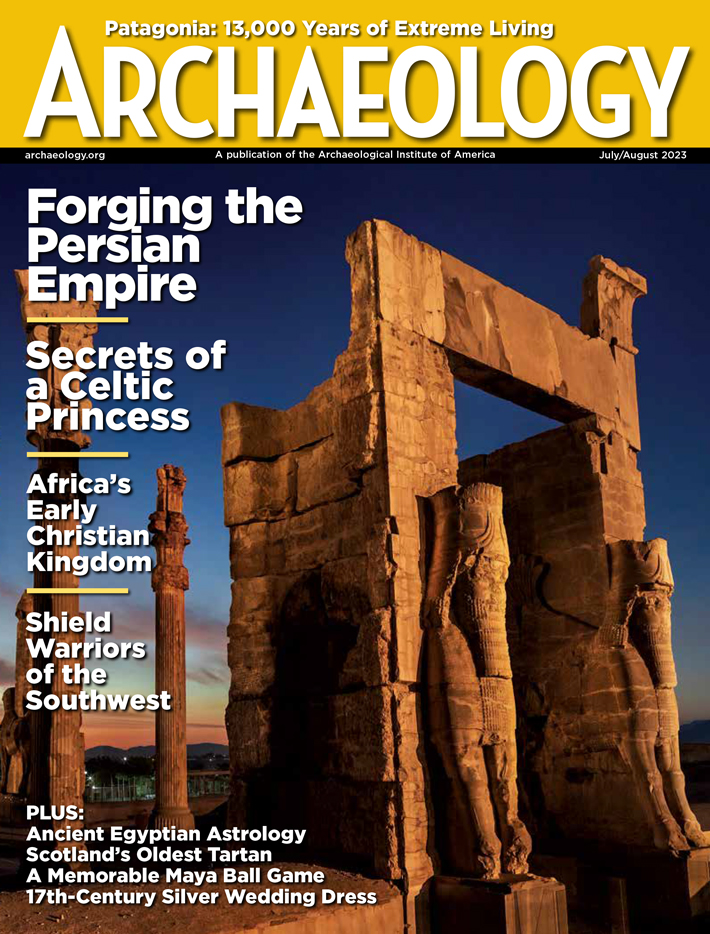 July/August 2023
July/August 2023
-
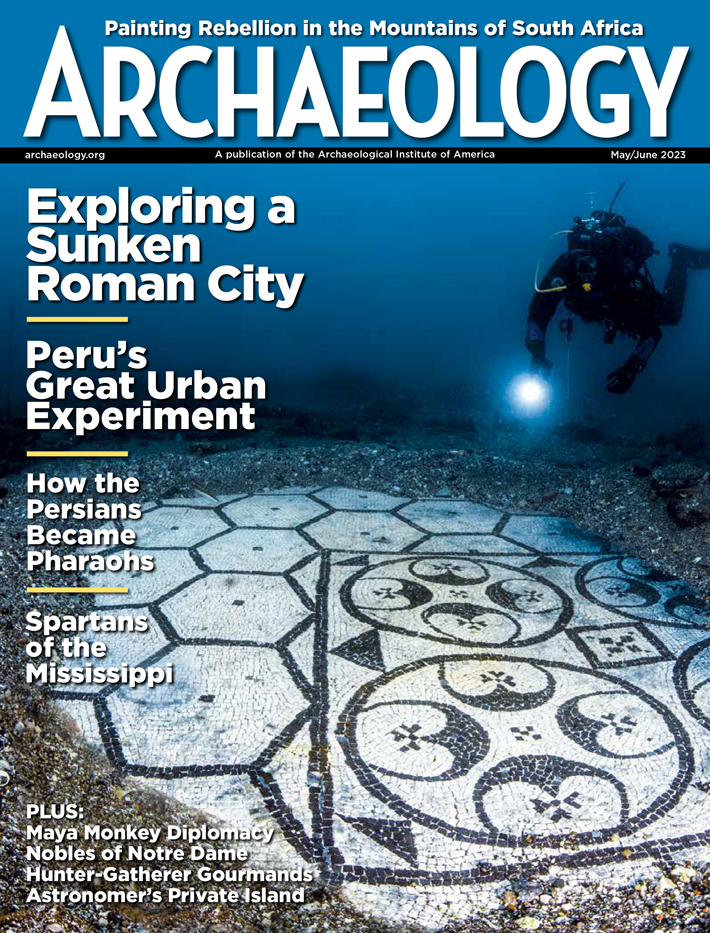 May/June 2023
May/June 2023
-
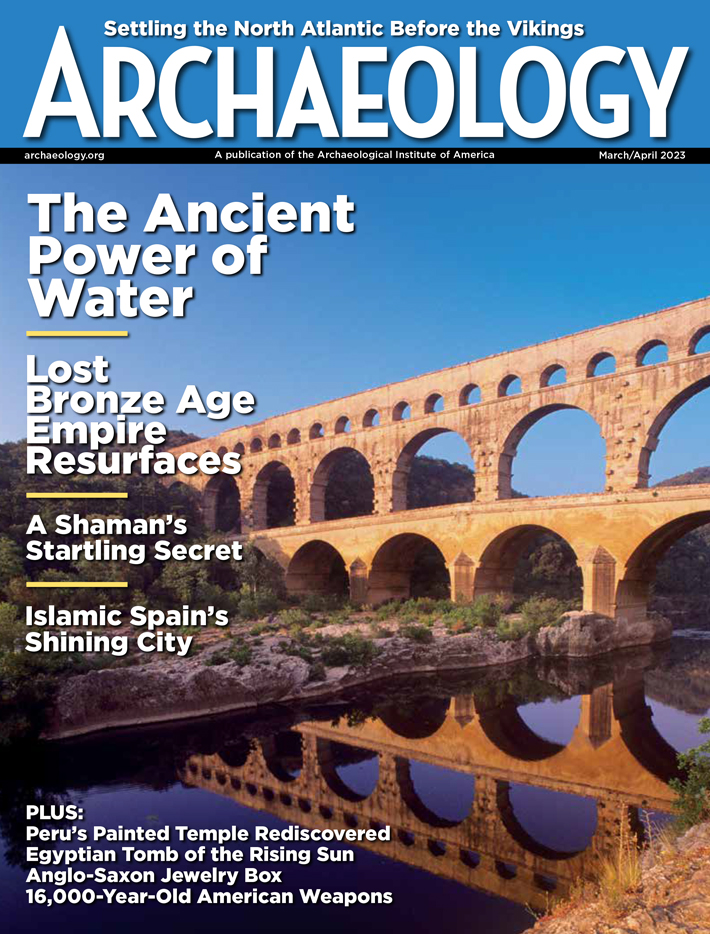 March/April 2023
March/April 2023
-
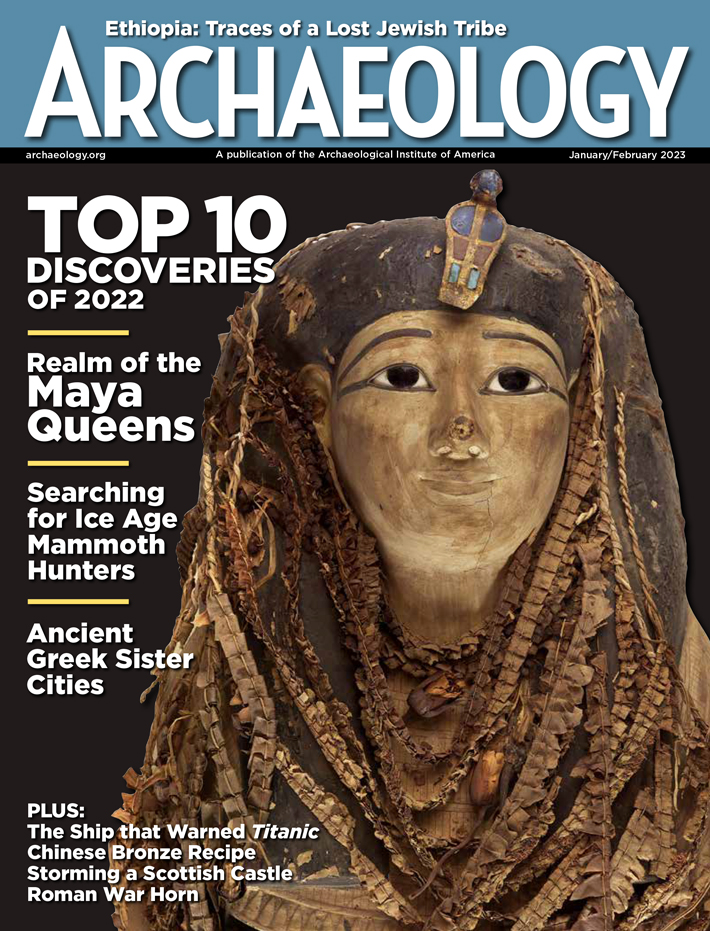 January/February 2023
January/February 2023
-
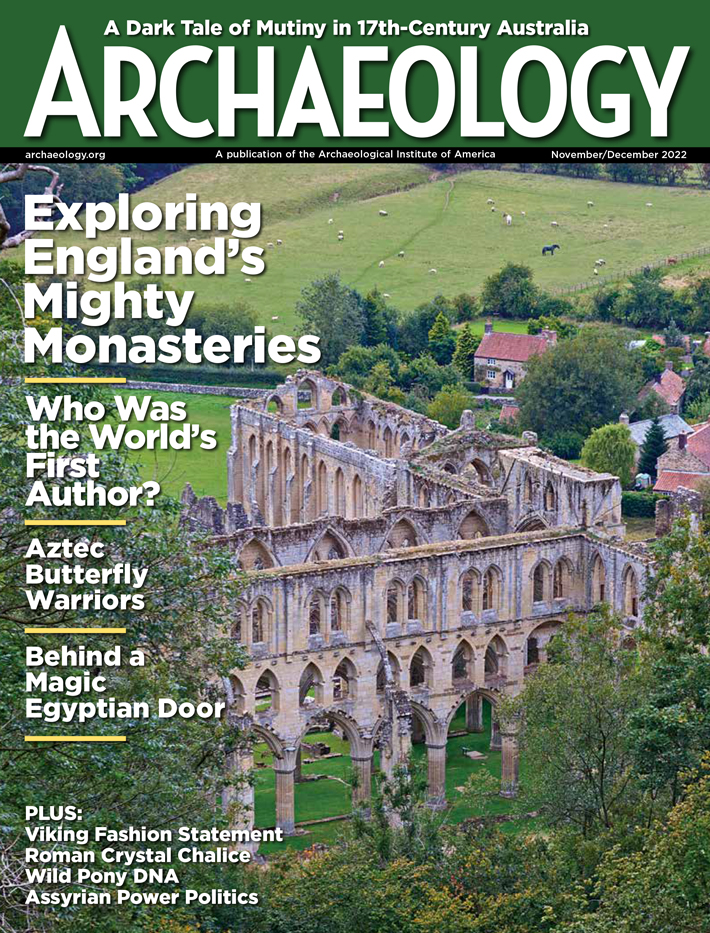 November/December 2022
November/December 2022
-
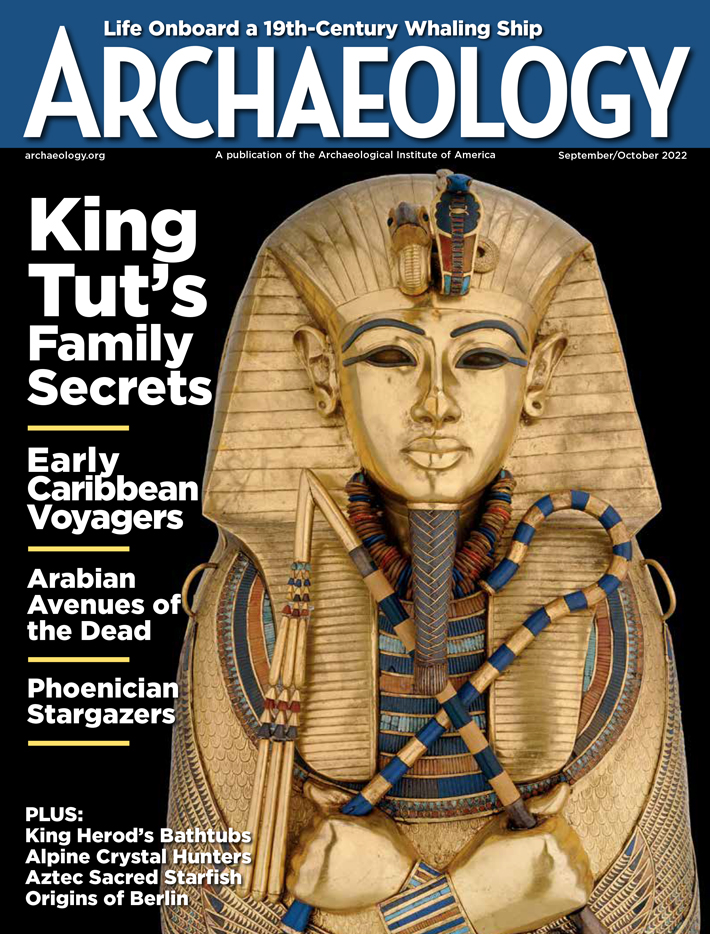 September/October 2022
September/October 2022
-
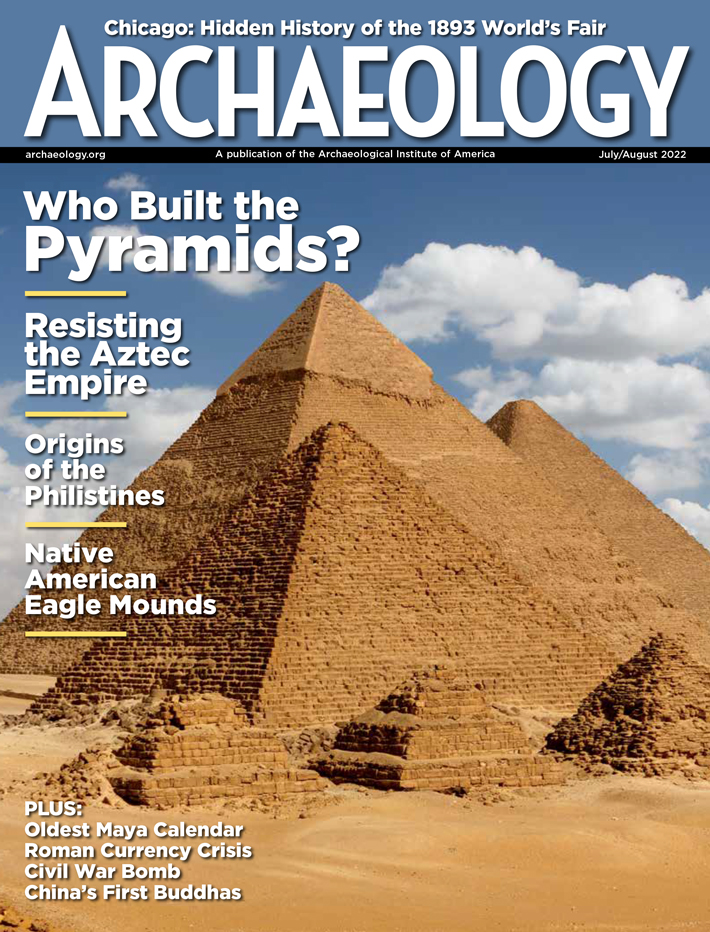 July/August 2022
July/August 2022
-
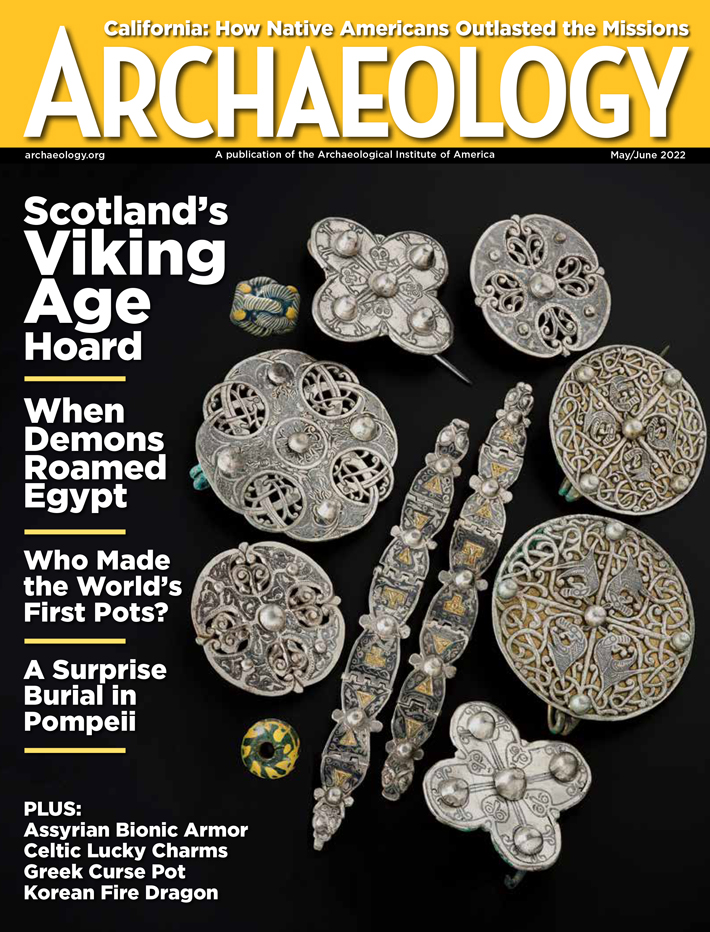 May/June 2022
May/June 2022
-
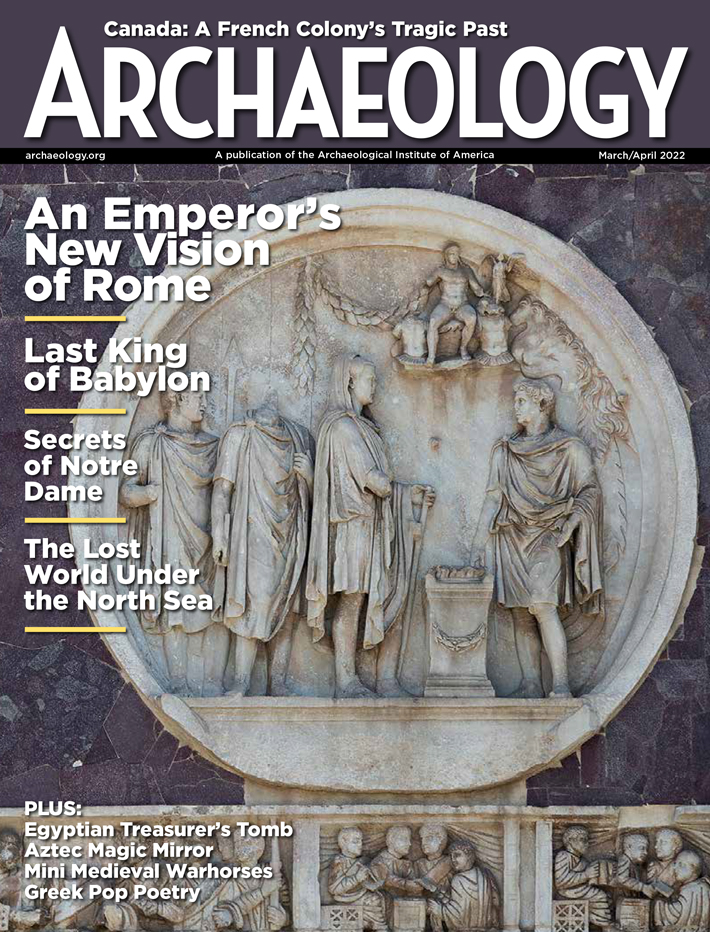 March/April 2022
March/April 2022
-
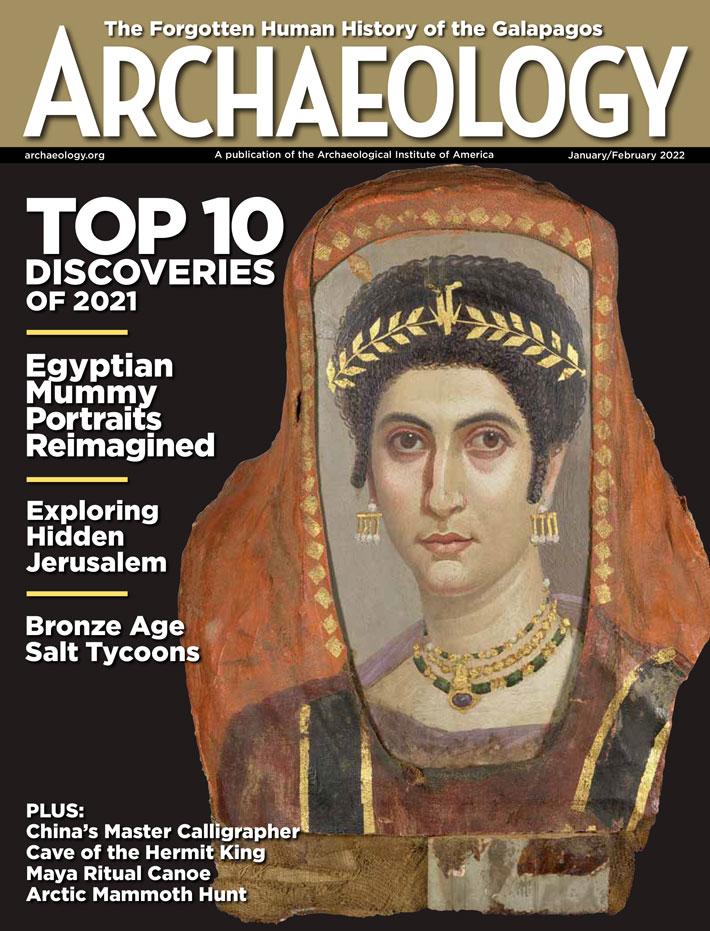 January/February 2022
January/February 2022
-
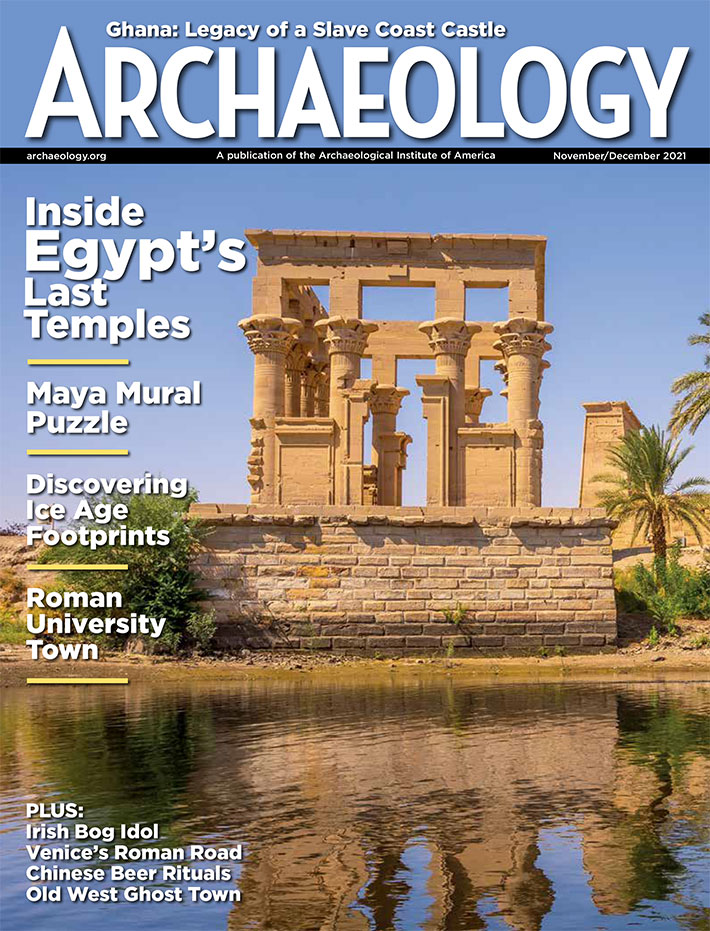 November/December 2021
November/December 2021
-
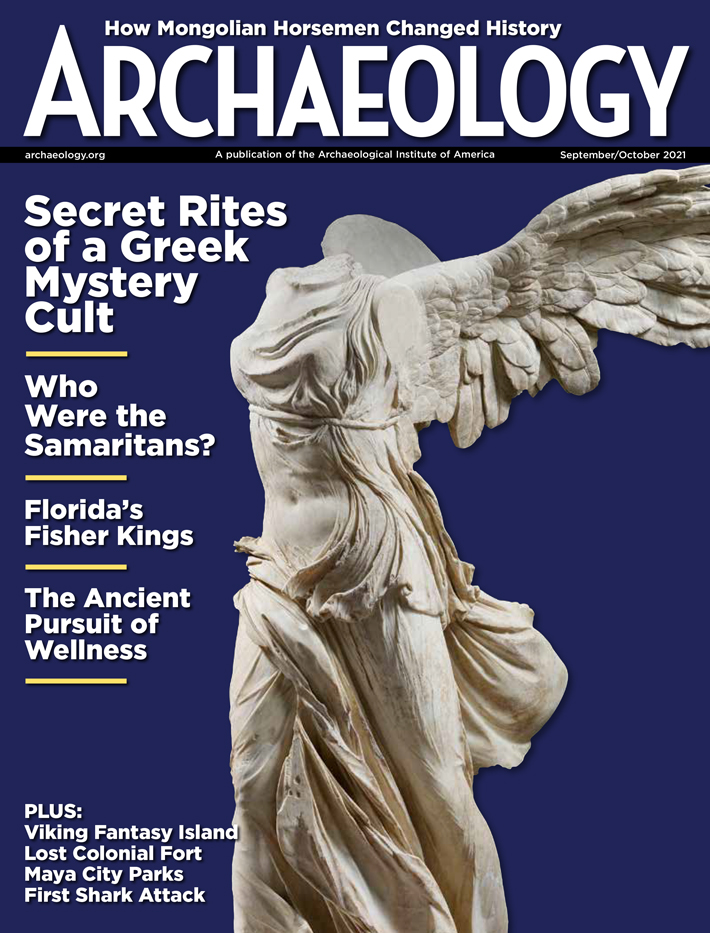 September/October 2021
September/October 2021
-
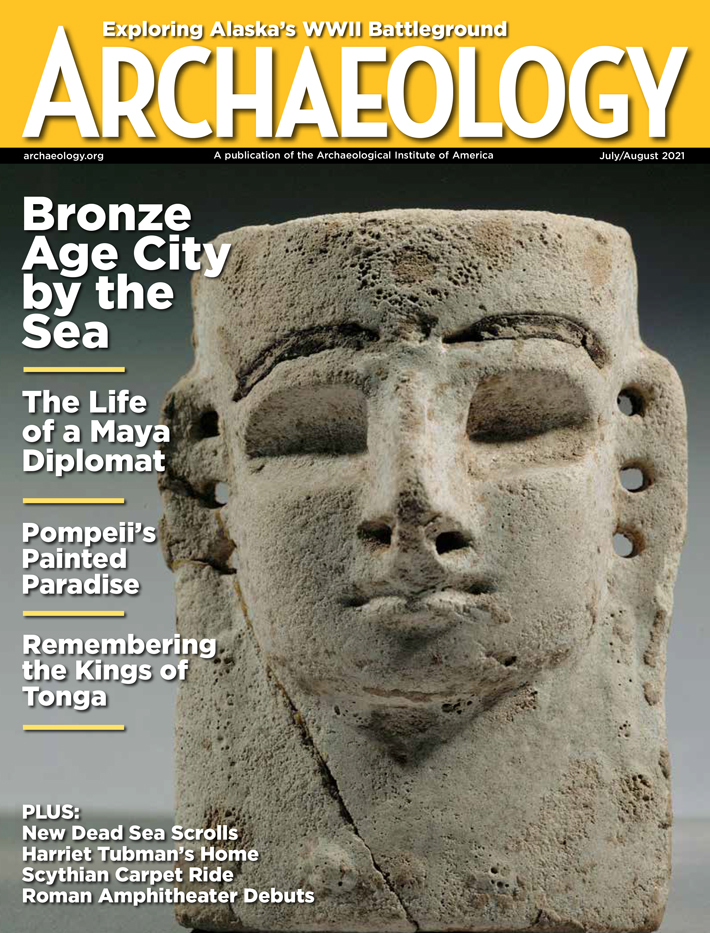 July/August 2021
July/August 2021
-
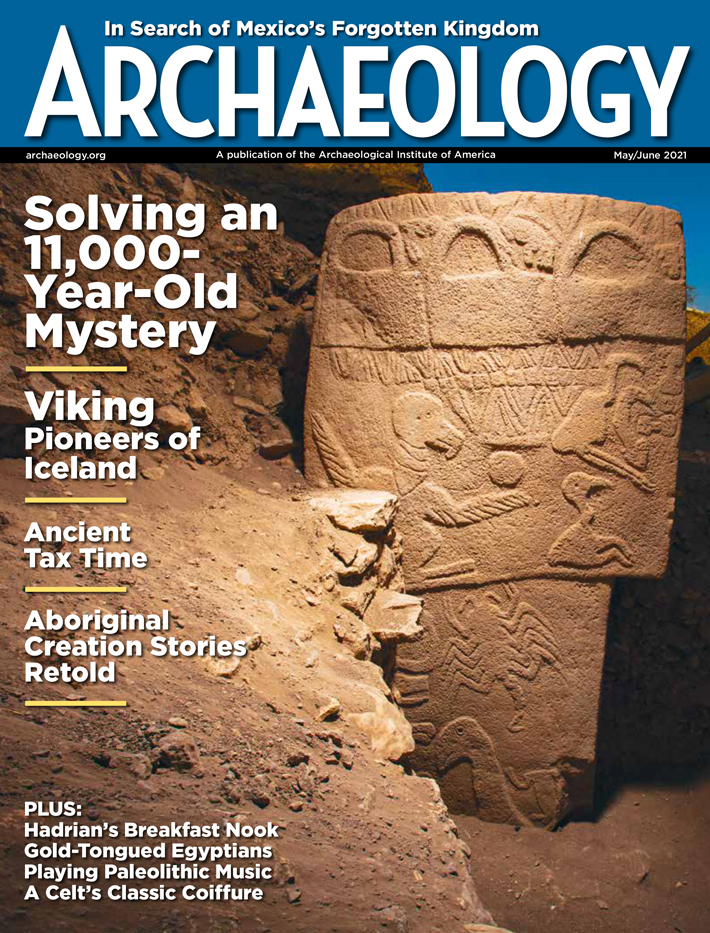 May/June 2021
May/June 2021
-
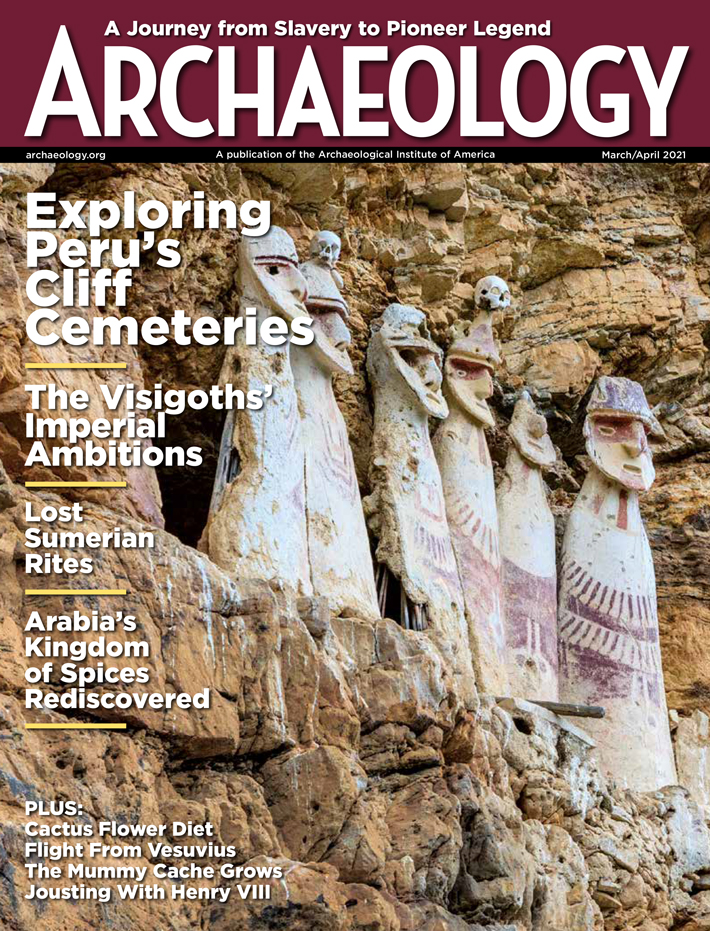 March/April 2021
March/April 2021
-
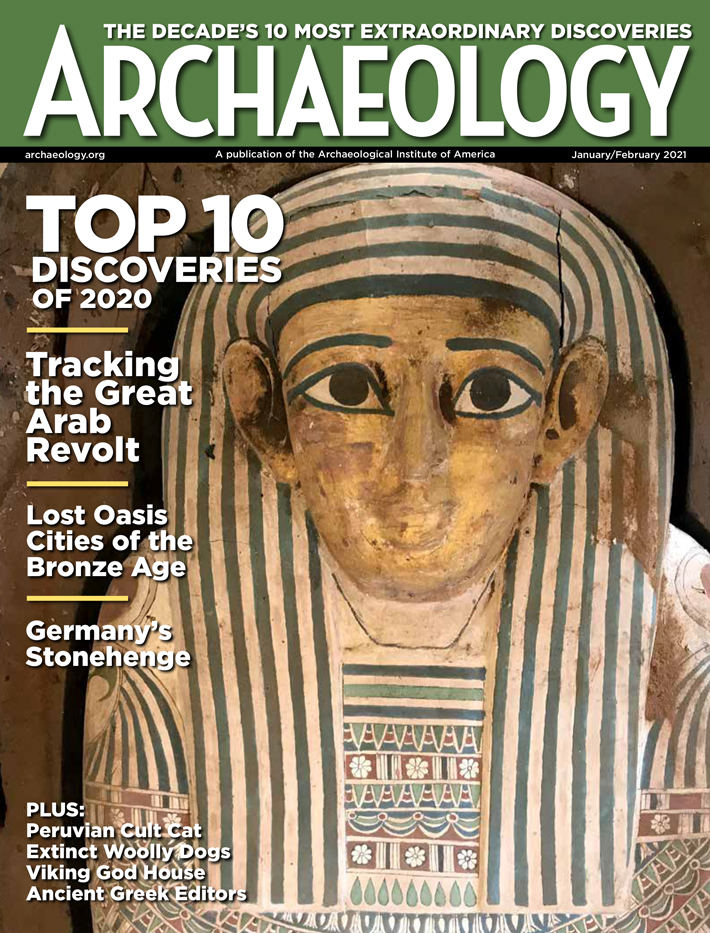 January/February 2021
January/February 2021
-
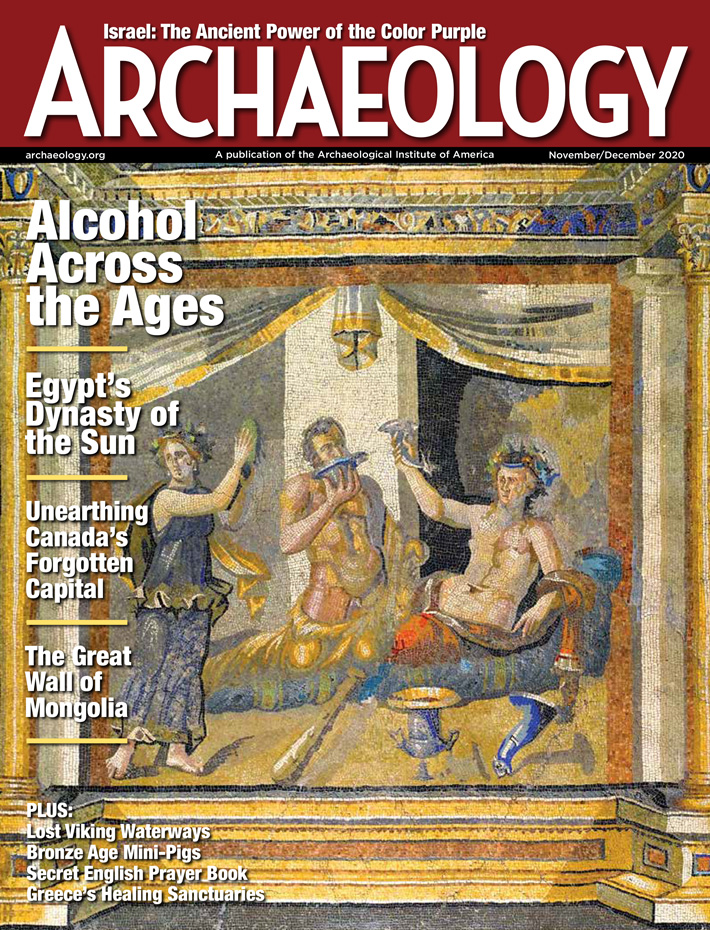 November/December 2020
November/December 2020
-
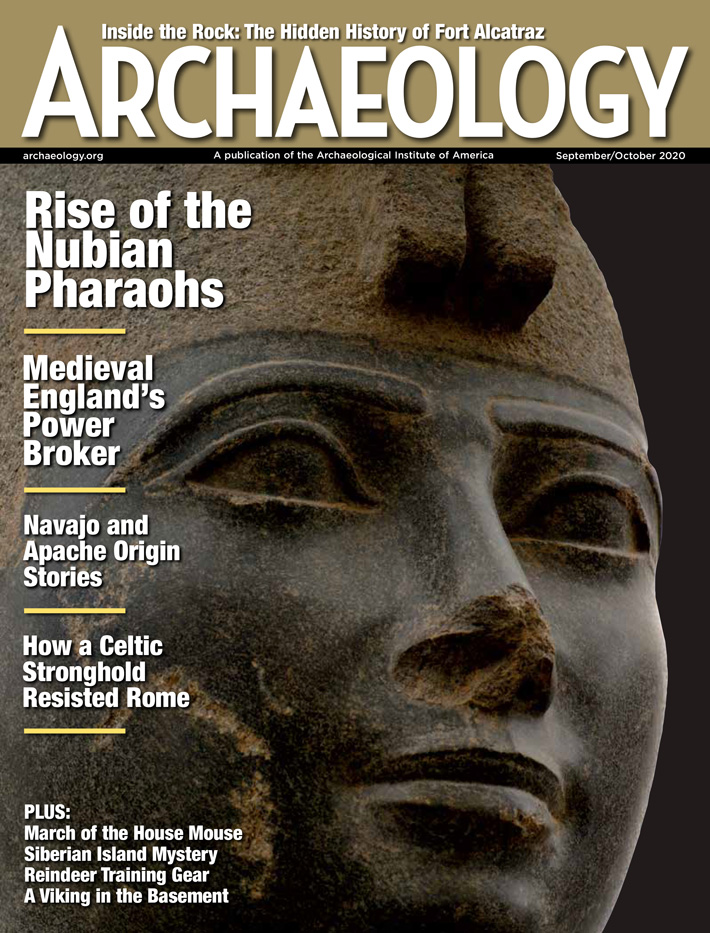 September/October 2020
September/October 2020
-
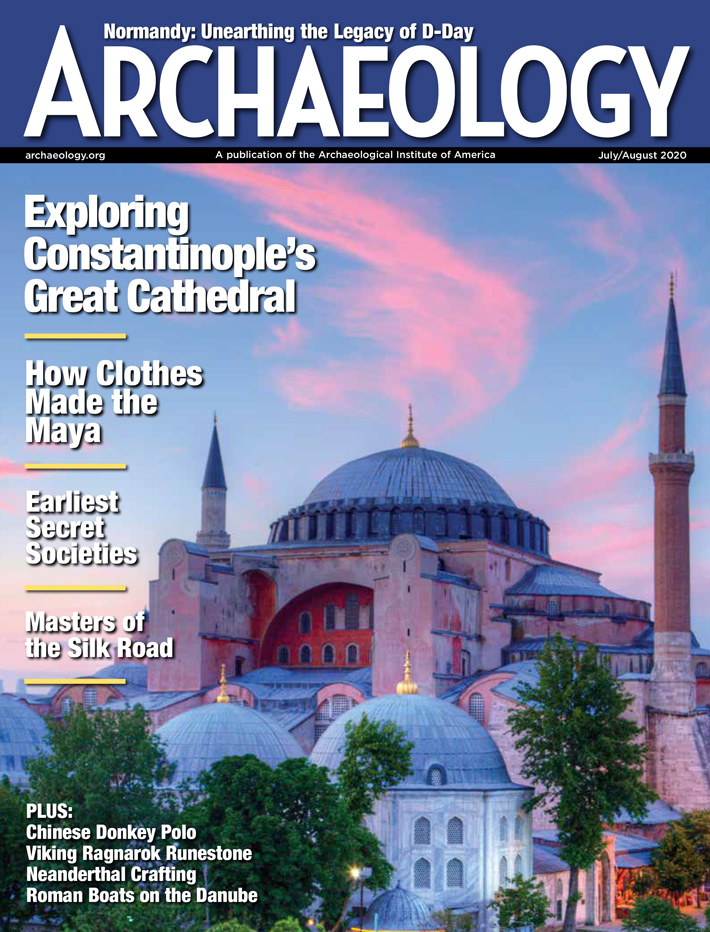 July/August 2020
July/August 2020
-
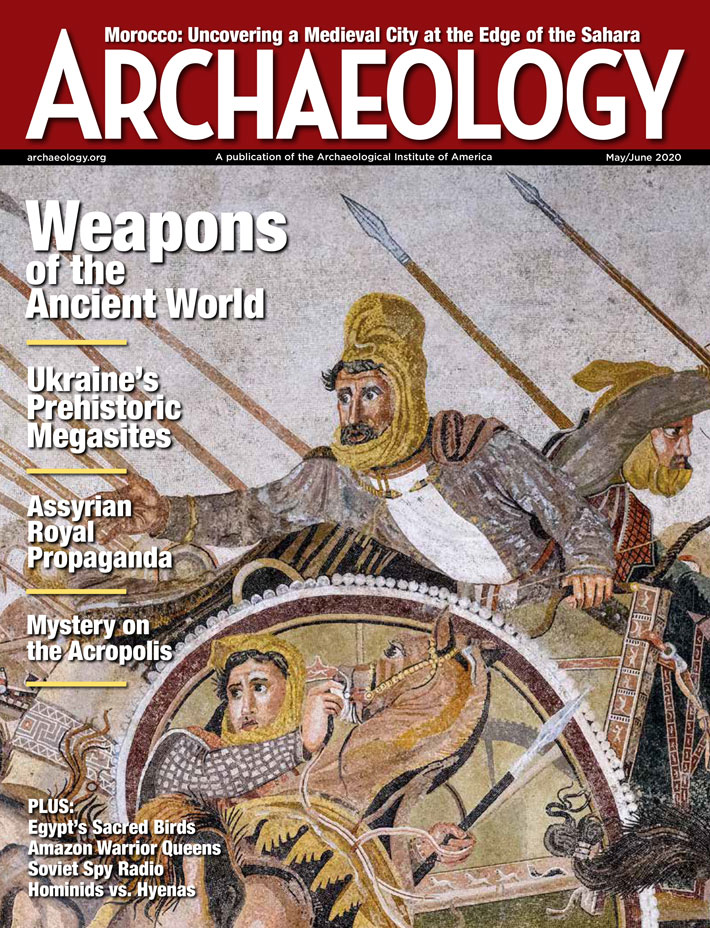 May/June 2020
May/June 2020
-
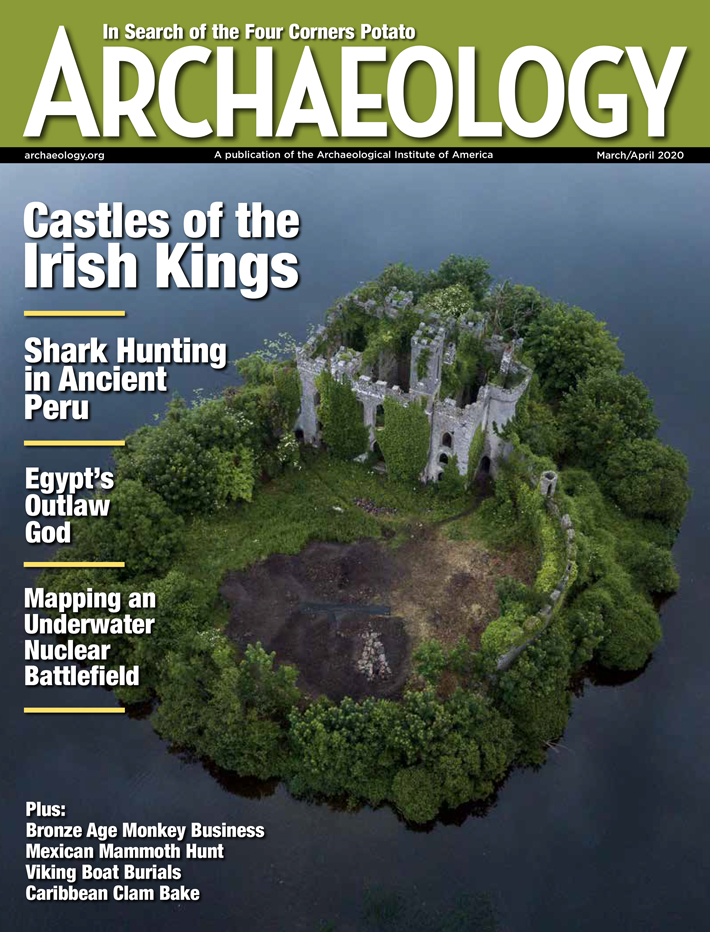 March/April 2020
March/April 2020
-
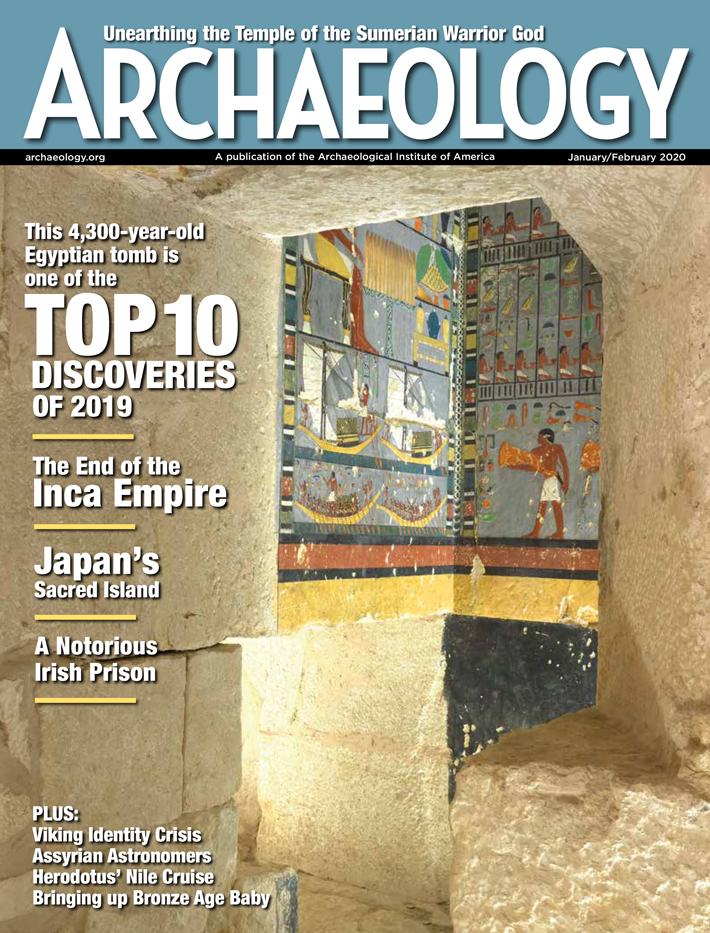 January/February 2020
January/February 2020
-
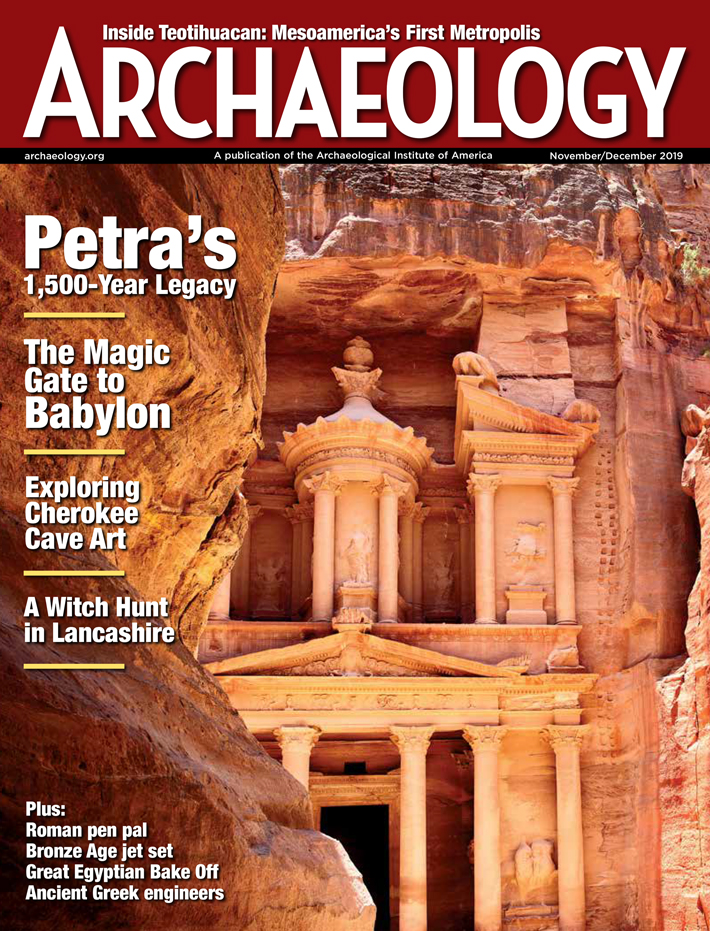 November/December 2019
November/December 2019
-
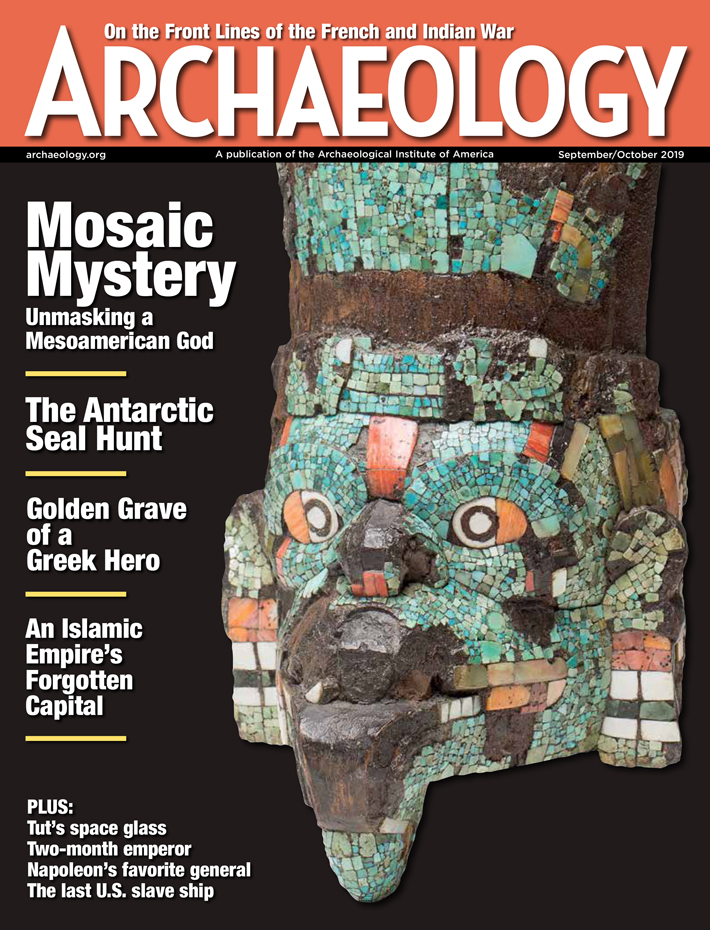 September/October 2019
September/October 2019
-
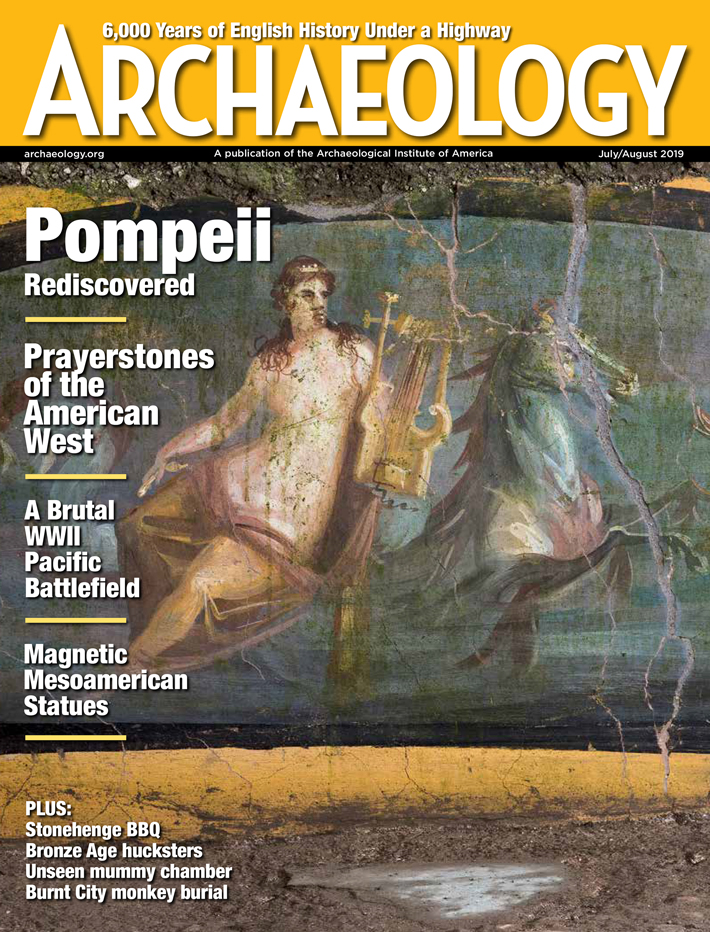 July/August 2019
July/August 2019
-
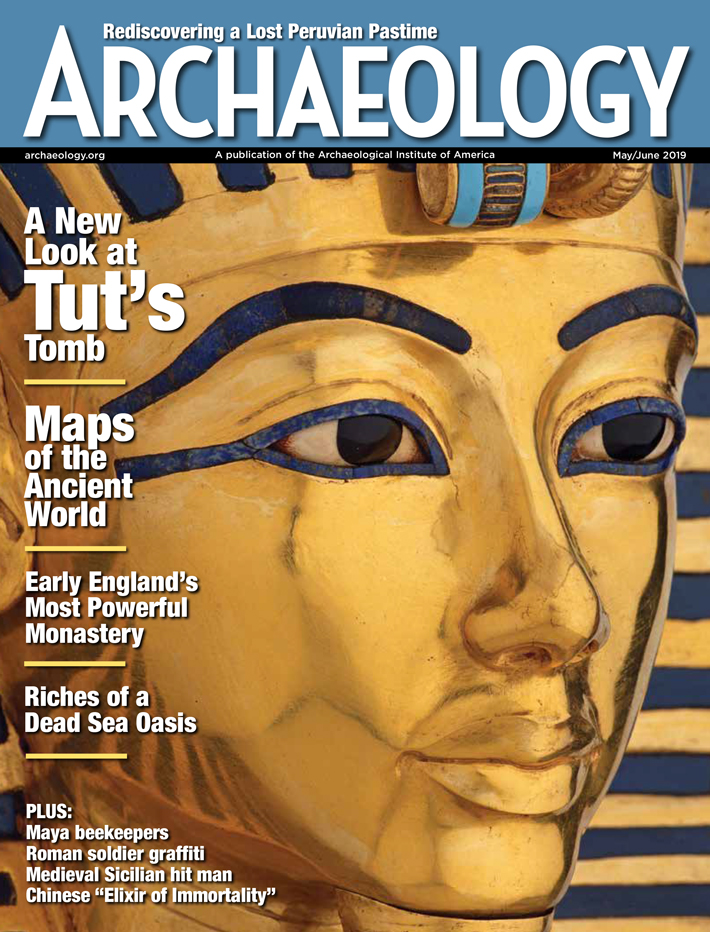 May/June 2019
May/June 2019
-
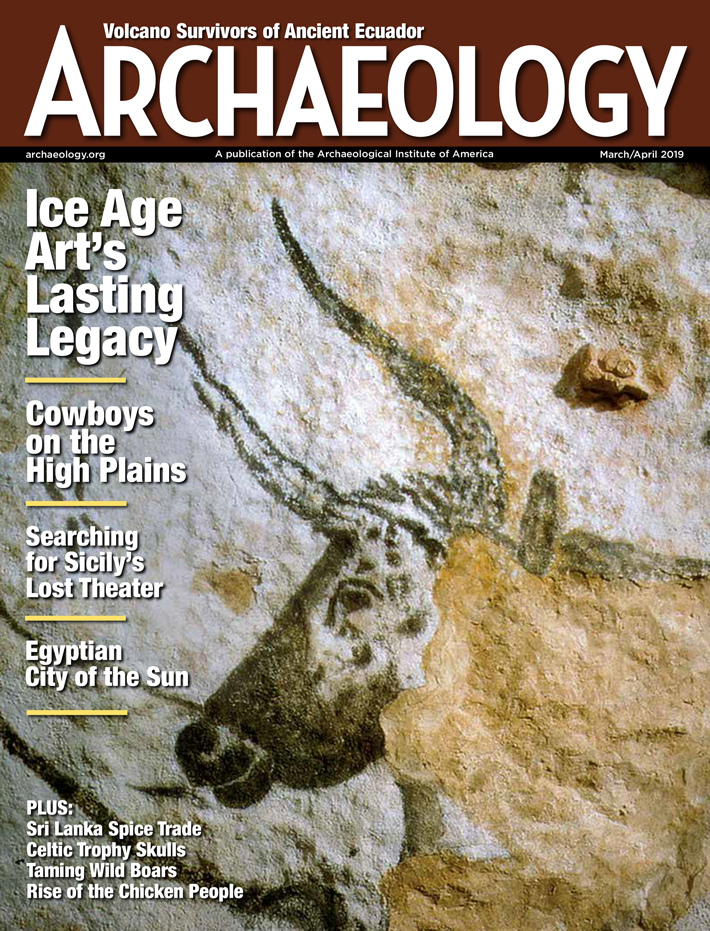 March/April 2019
March/April 2019
-
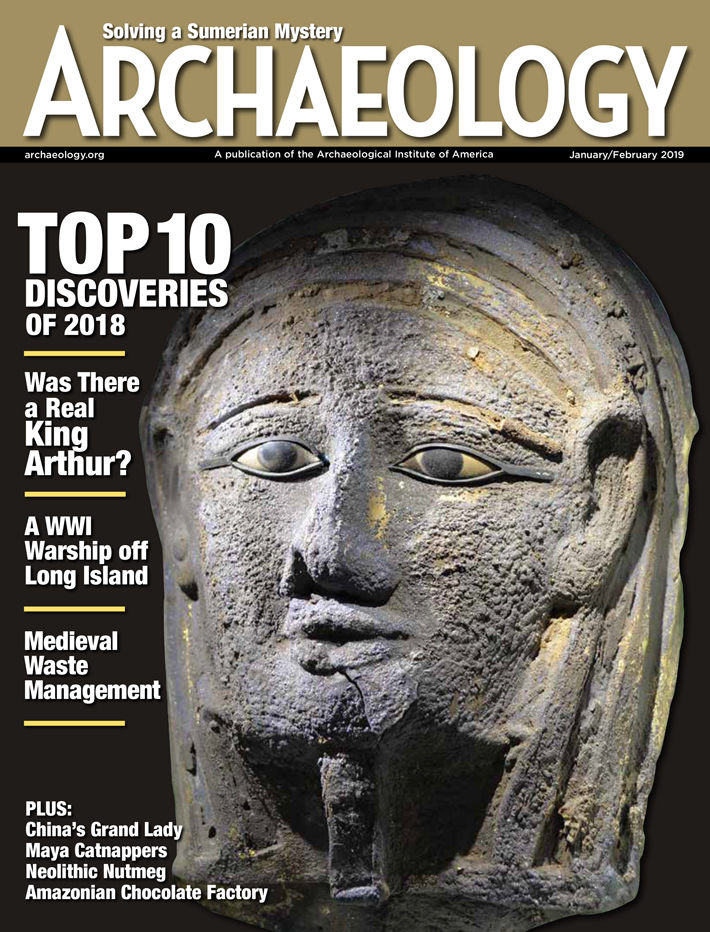 January/February 2019
January/February 2019
-
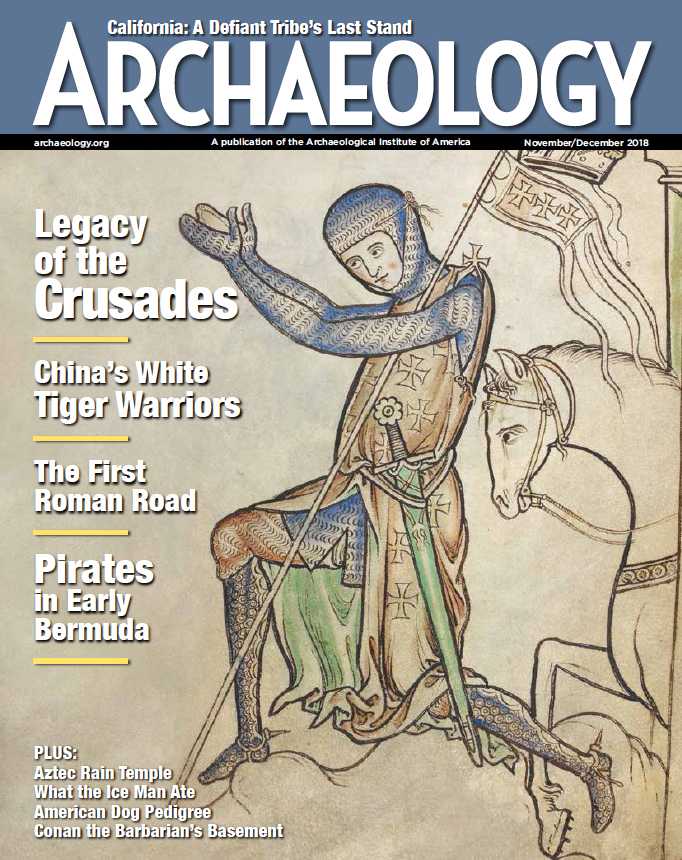 November/December 2018
November/December 2018
-
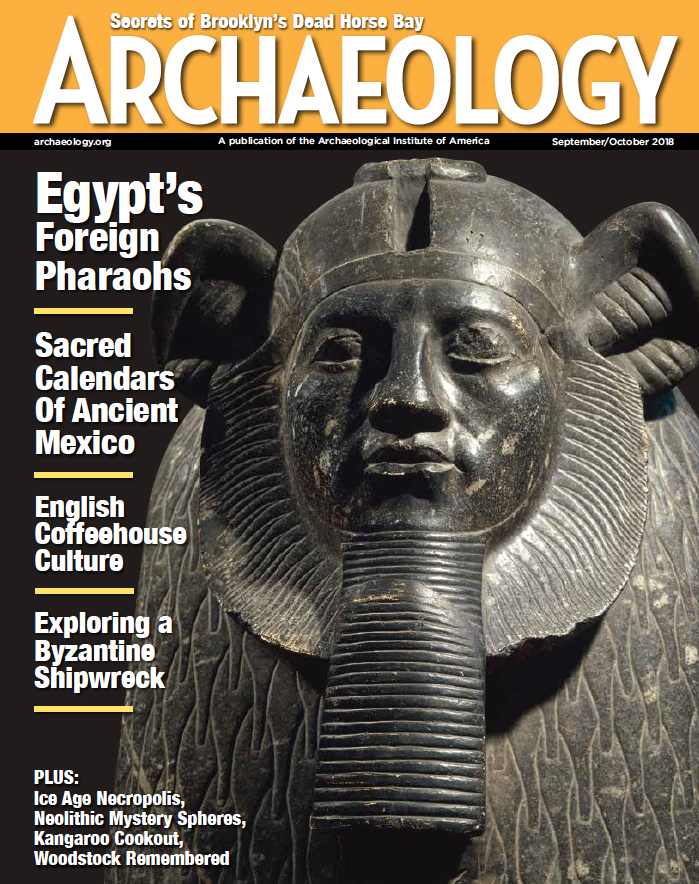 September/October 2018
September/October 2018
-
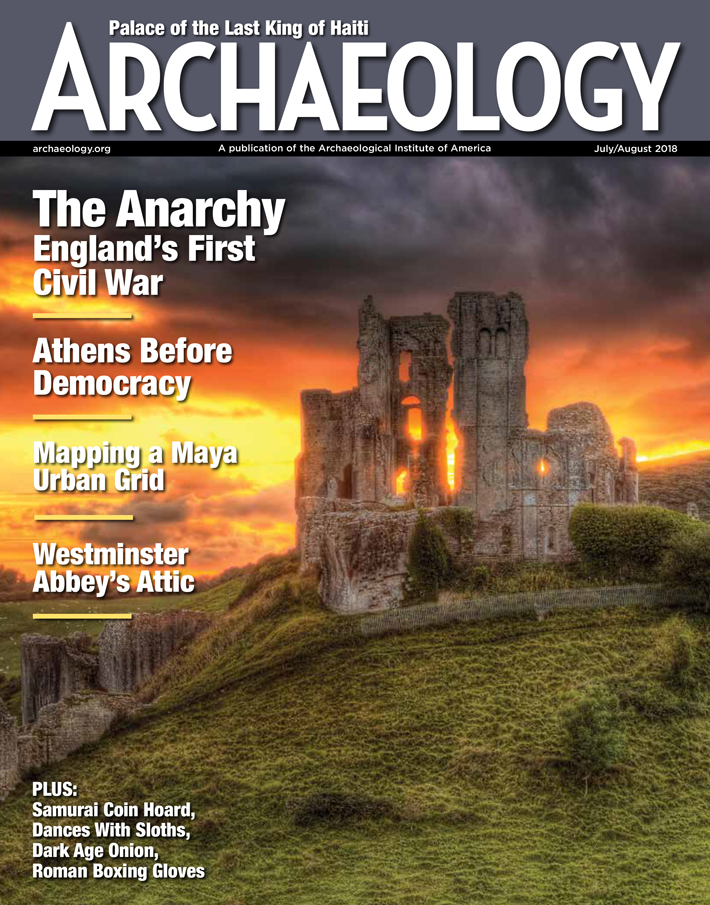 July/August 2018
July/August 2018
-
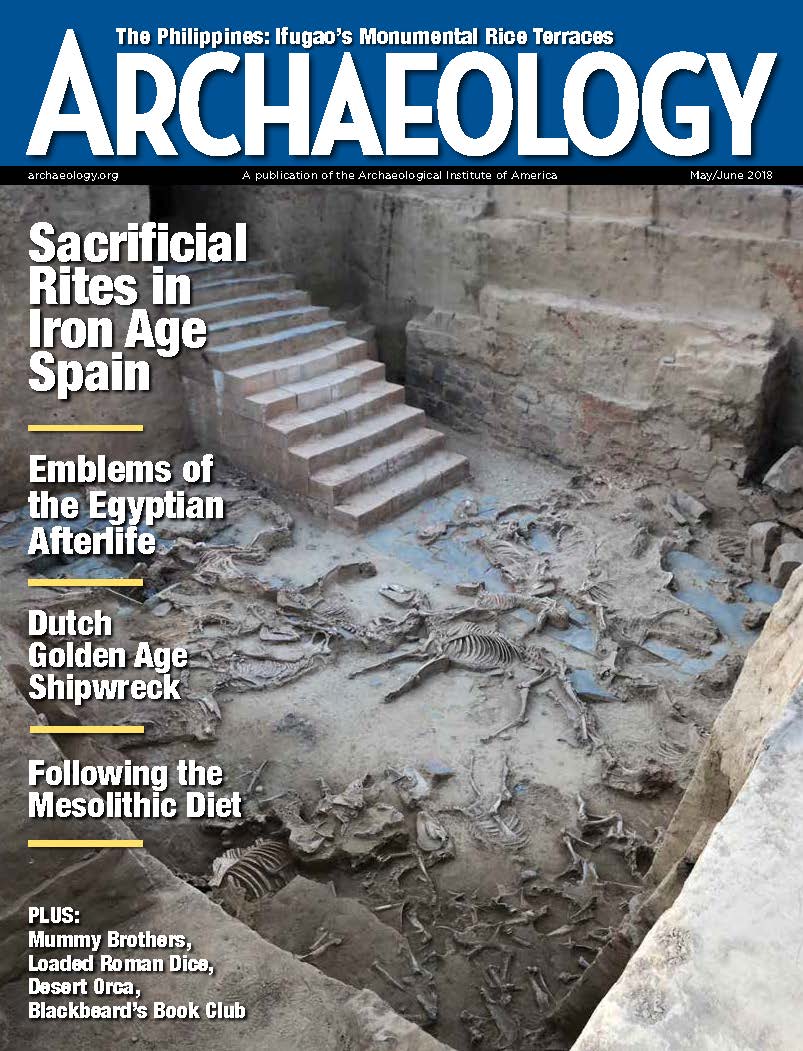 May/June 2018
May/June 2018
-
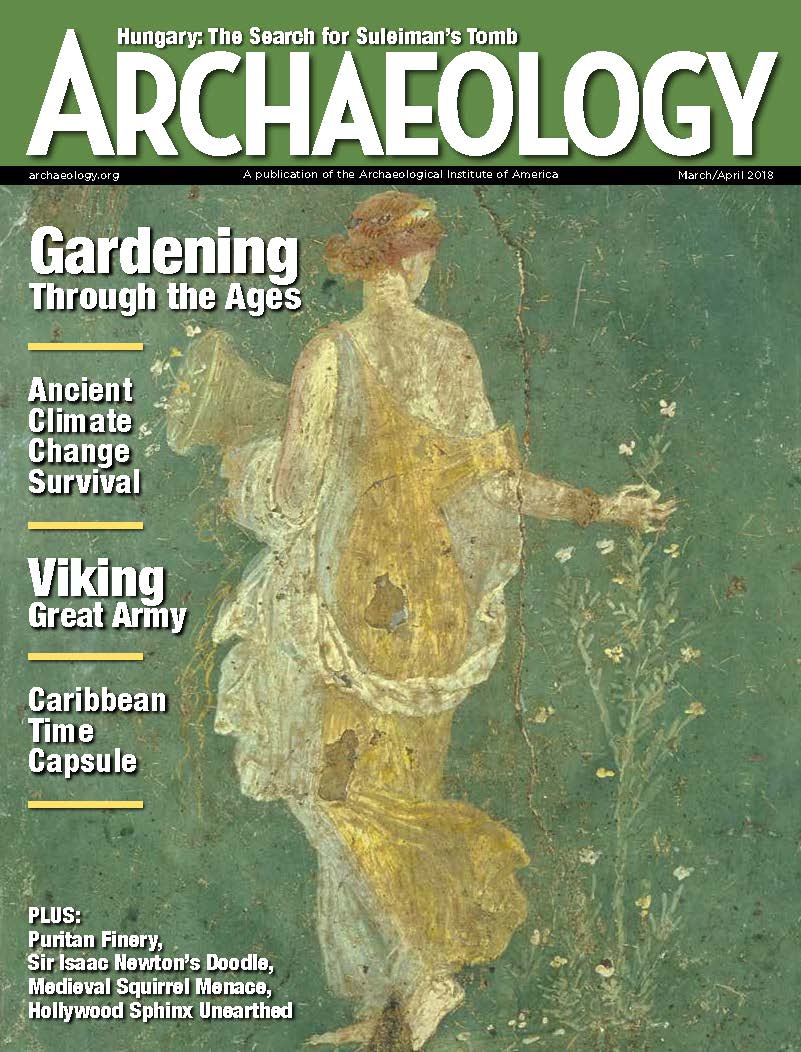 March/April 2018
March/April 2018
-
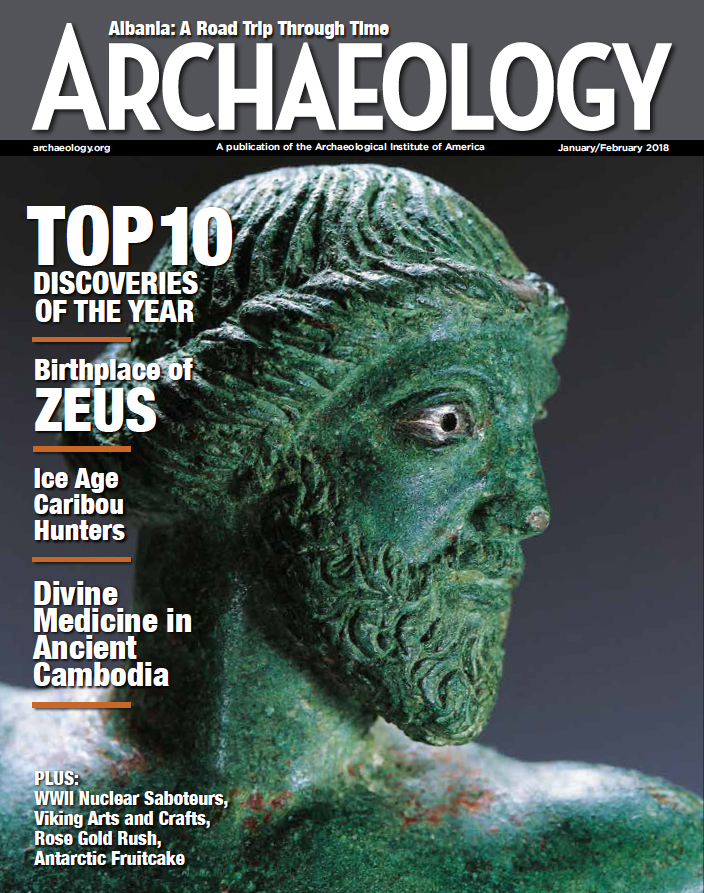 January/February 2018
January/February 2018
-
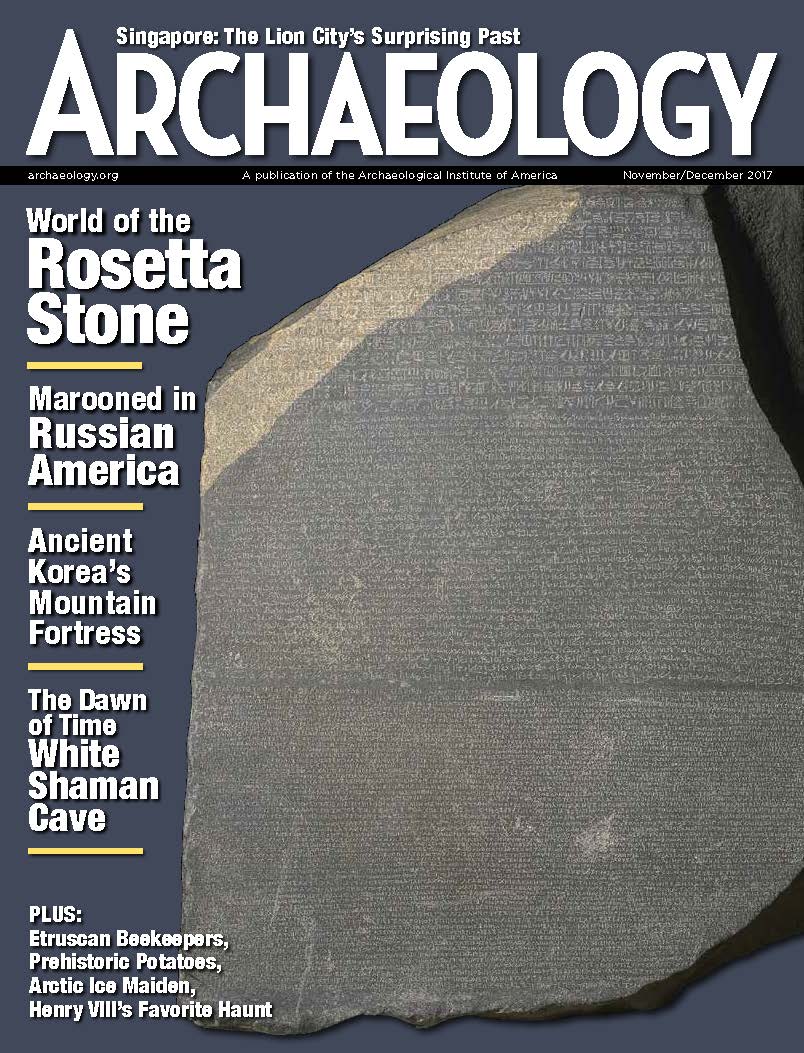 November/December 2017
November/December 2017
-
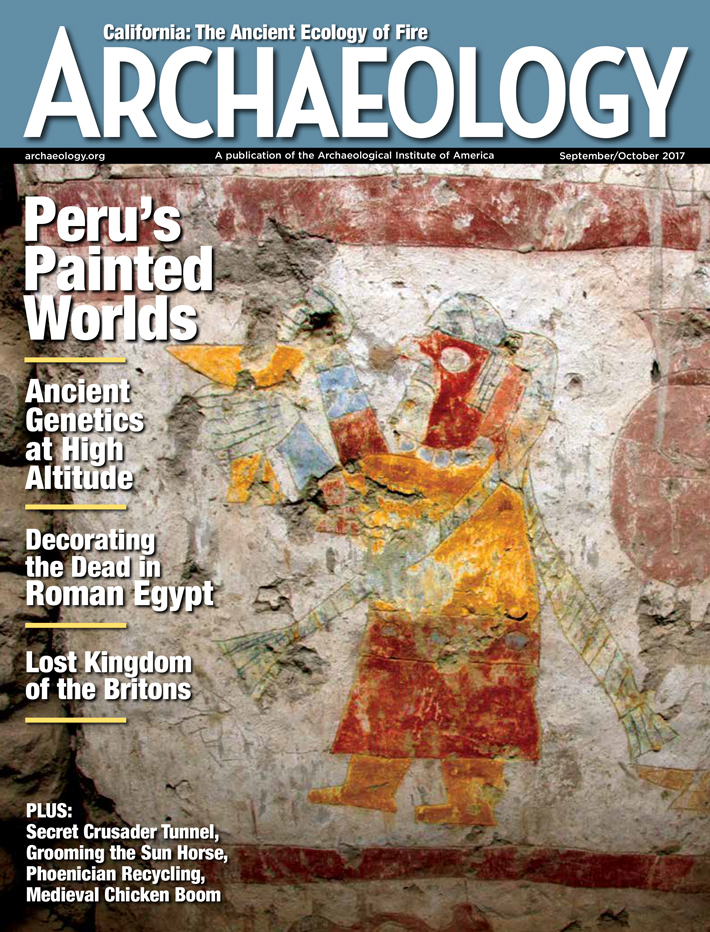 September/October 2017
September/October 2017
-
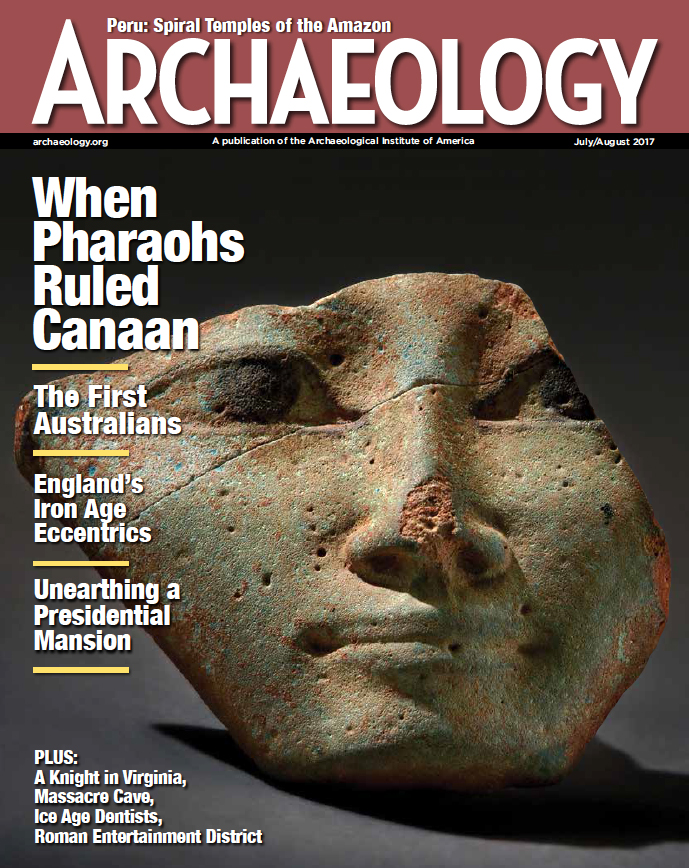 July/August 2017
July/August 2017
-
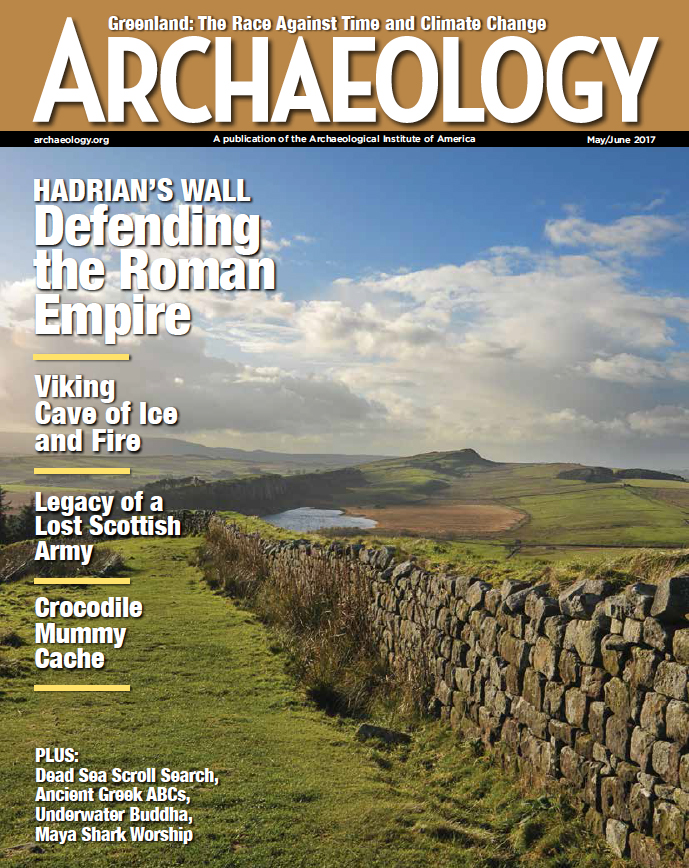 May/June 2017
May/June 2017
-
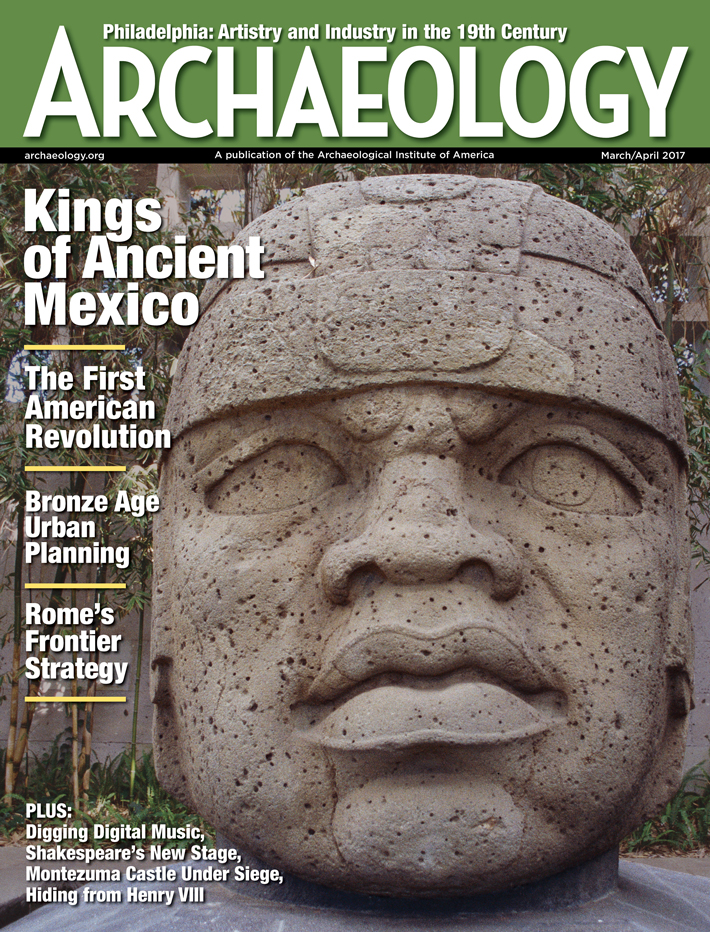 March/April 2017
March/April 2017
-
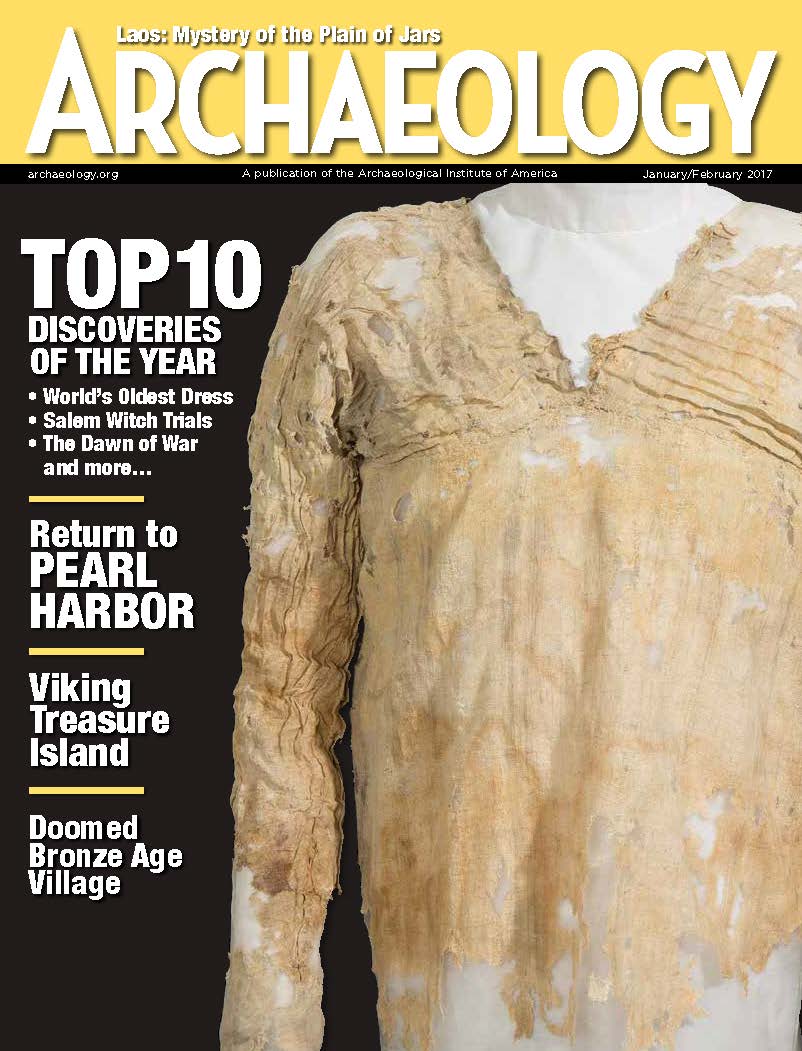 January/February 2017
January/February 2017
-
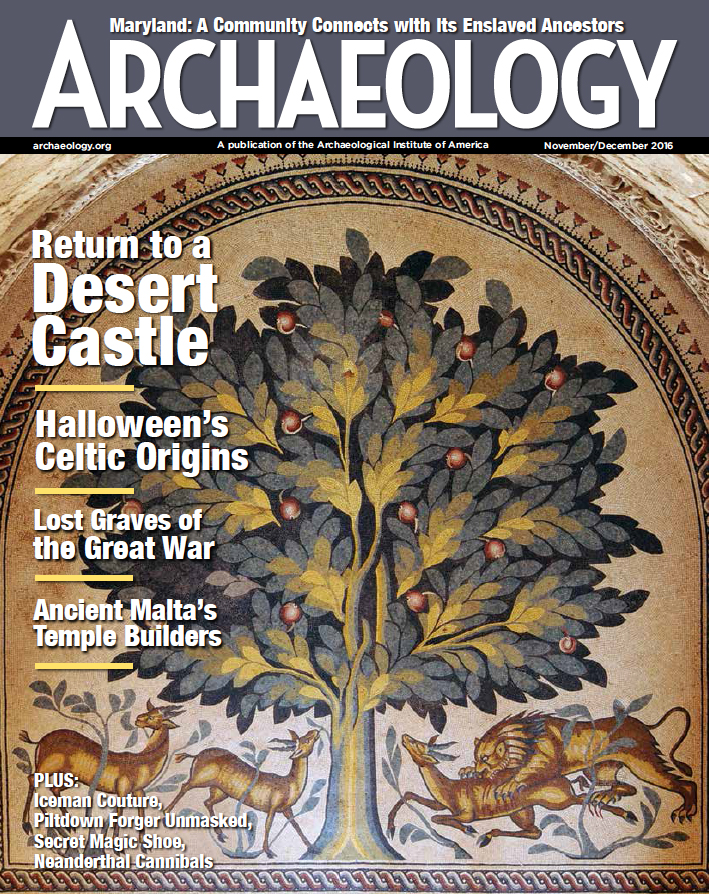 November/December 2016
November/December 2016
-
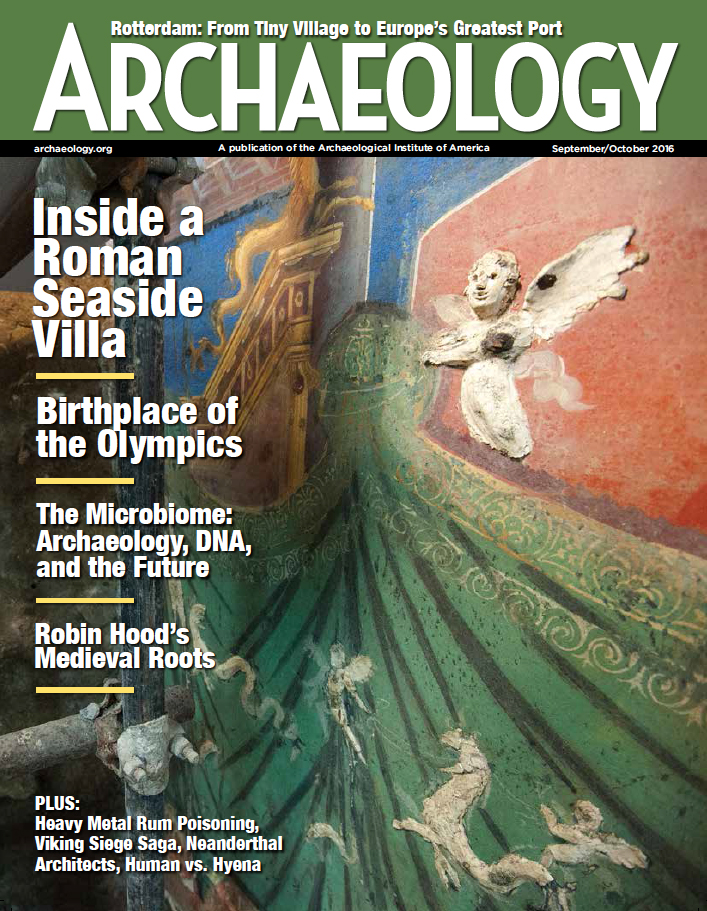 September/October 2016
September/October 2016
-
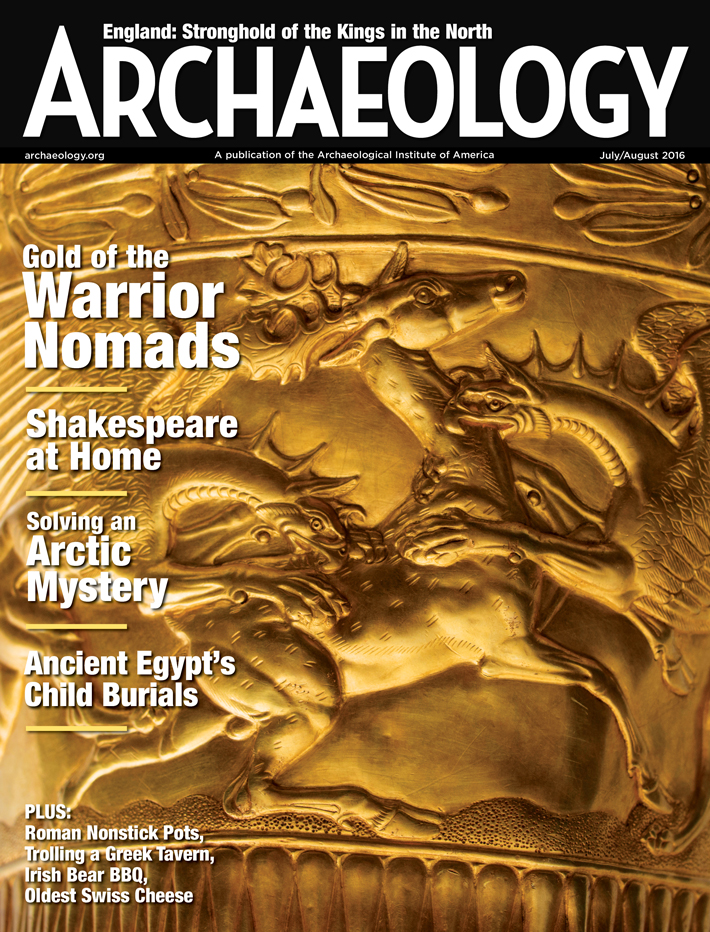 July/August 2016
July/August 2016
-
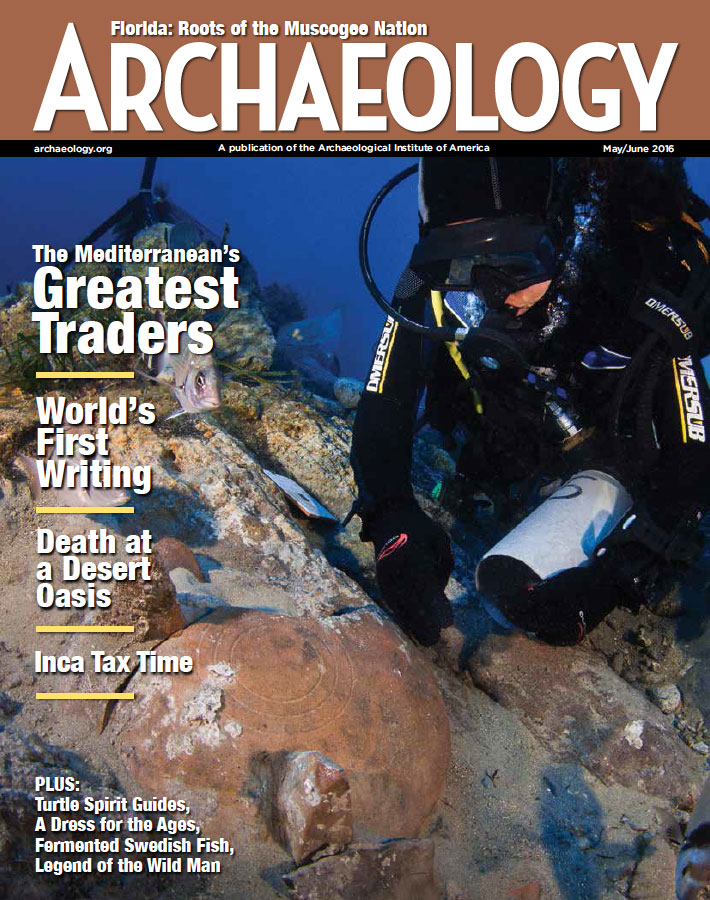 May/June 2016
May/June 2016
-
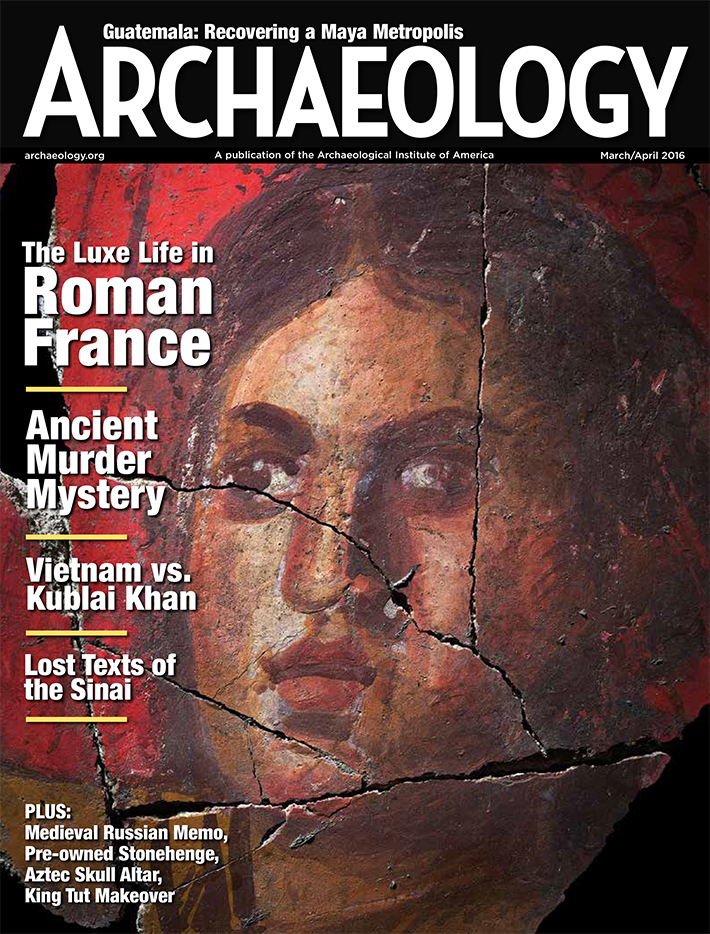 March/April 2016
March/April 2016
-
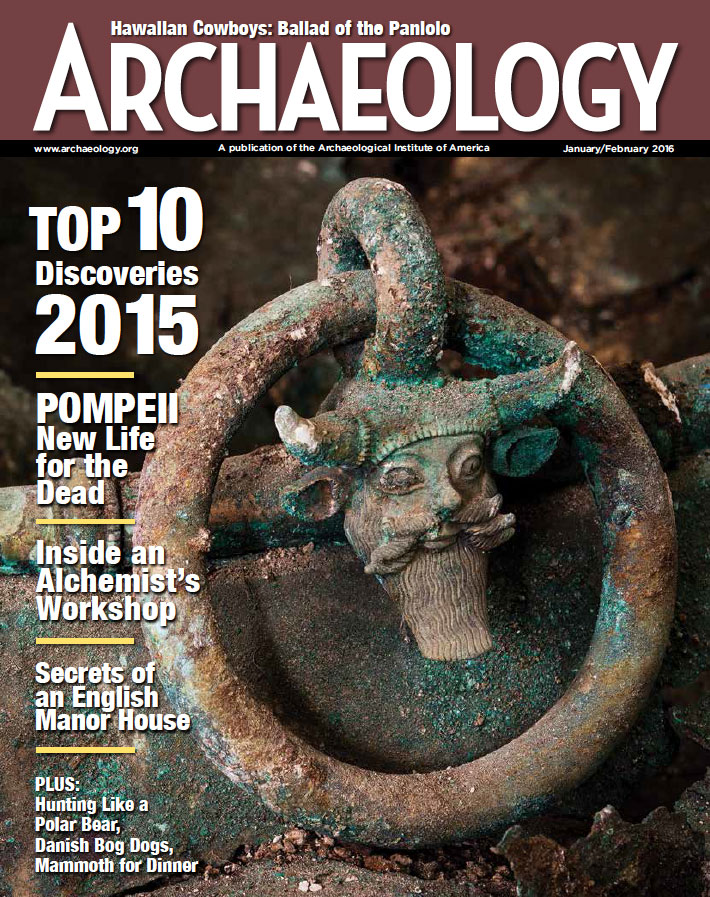 January/February 2016
January/February 2016
-
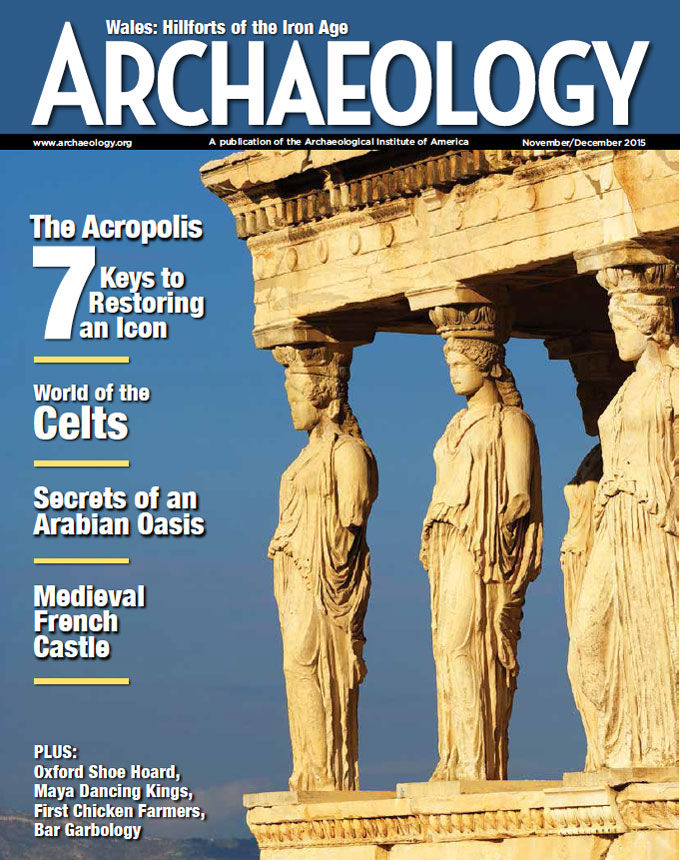 November/December 2015
November/December 2015
-
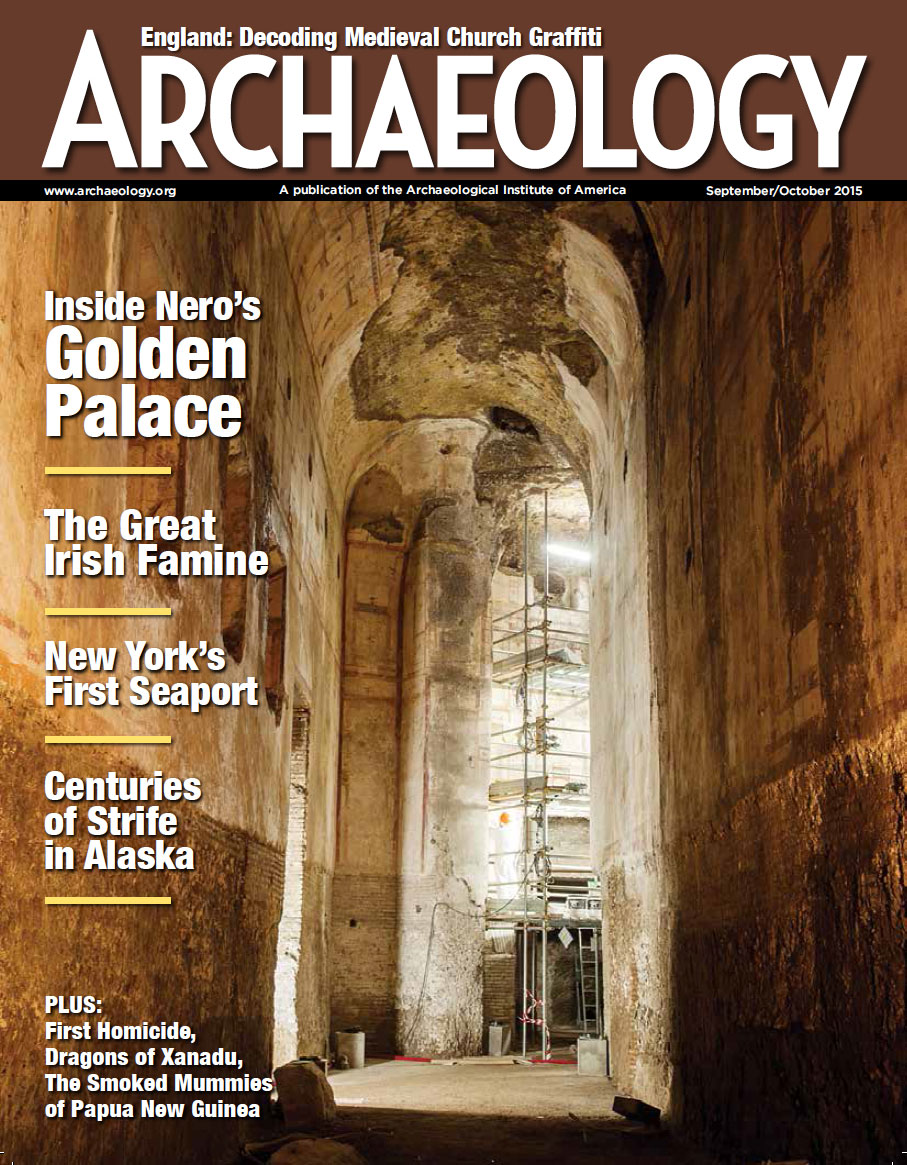 September/October 2015
September/October 2015
-
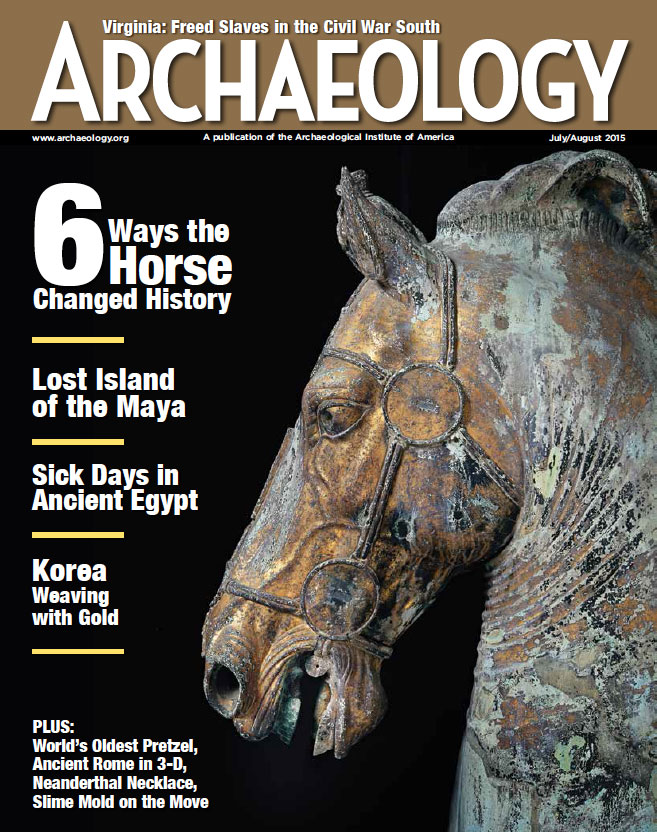 July/August 2015
July/August 2015
-
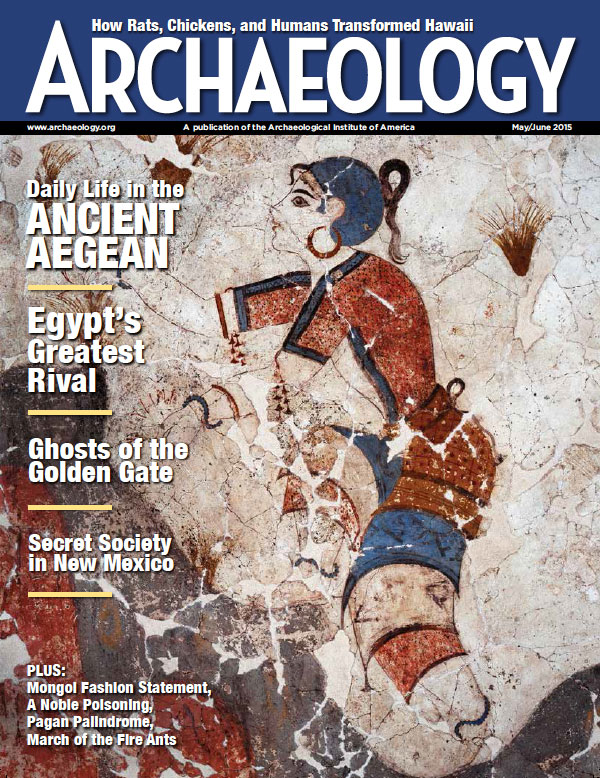 May/June 2015
May/June 2015
-
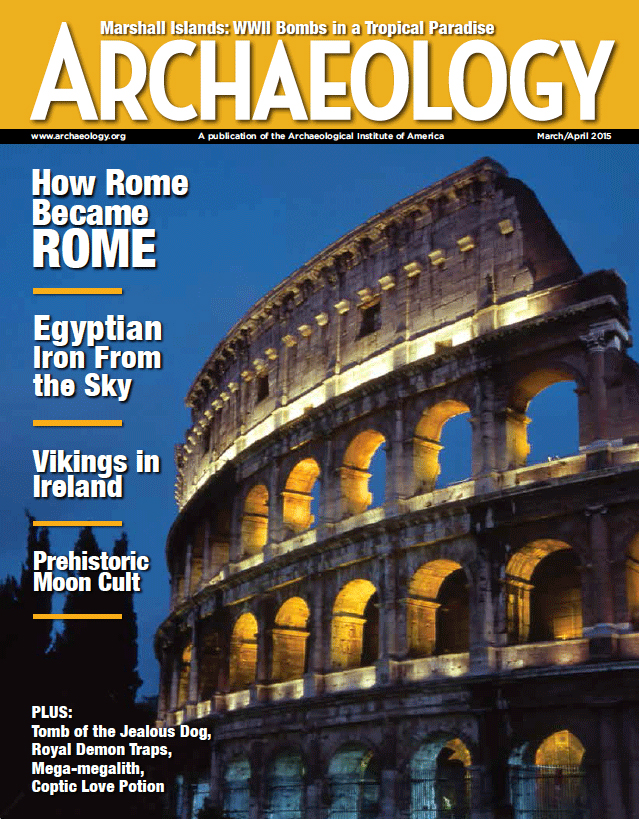 March/April 2015
March/April 2015
-
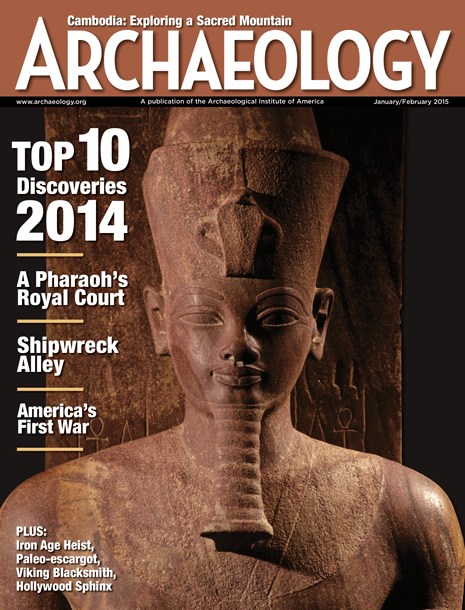 January/February 2015
January/February 2015
-
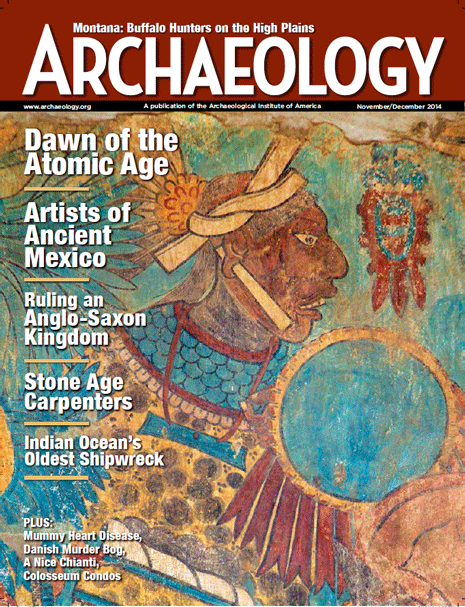 November/December 2014
November/December 2014
-
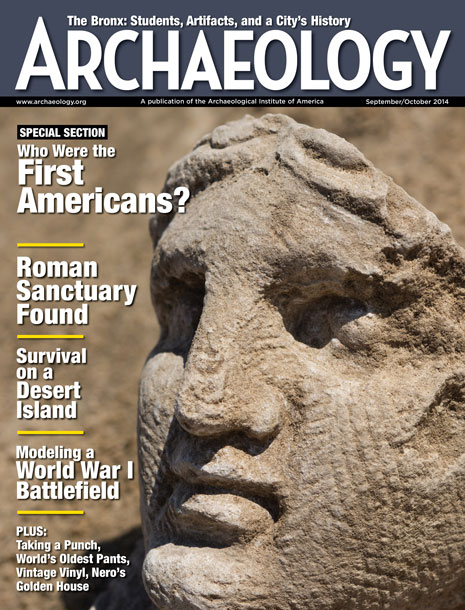 September/October 2014
September/October 2014
-
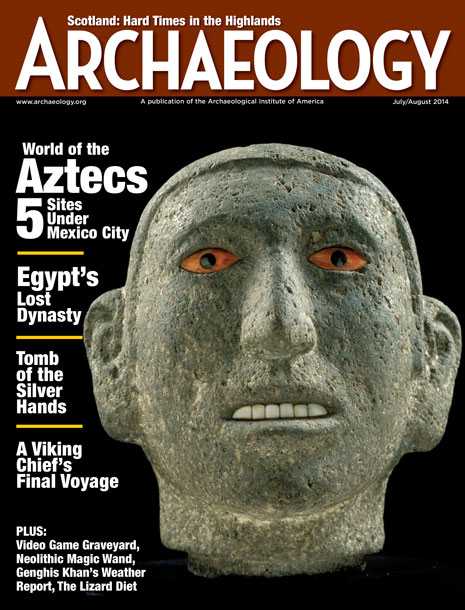 July/August 2014
July/August 2014
-
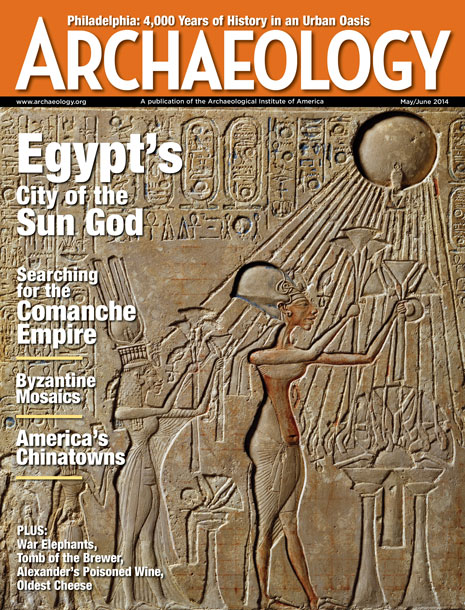 May/June 2014
May/June 2014
-
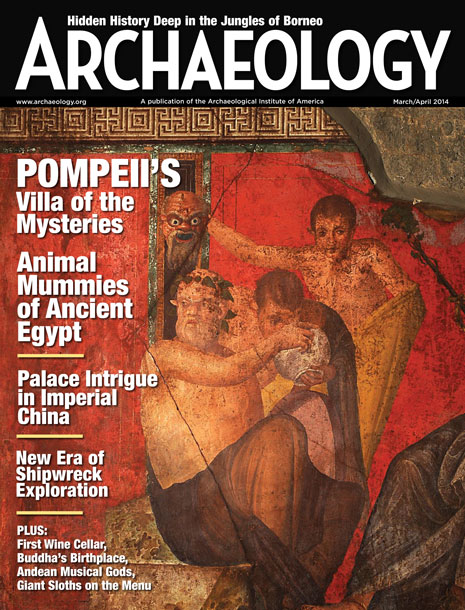 March/April 2014
March/April 2014
-
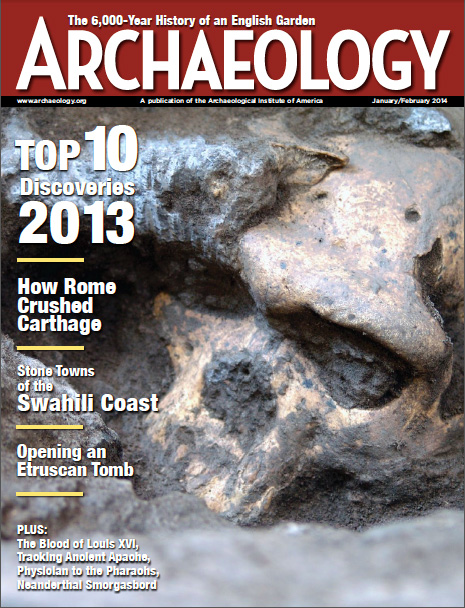 January/February 2014
January/February 2014
-
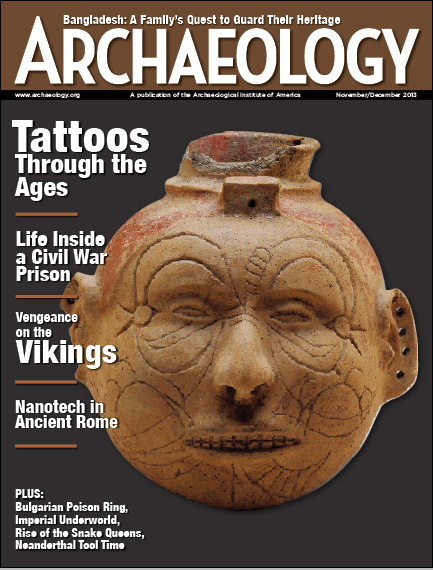 November/December 2013
November/December 2013
-
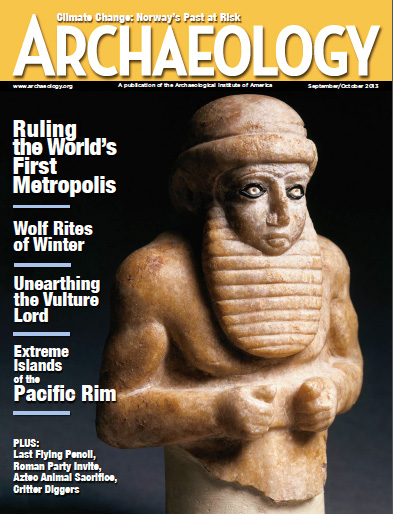 September/October 2013
September/October 2013
-
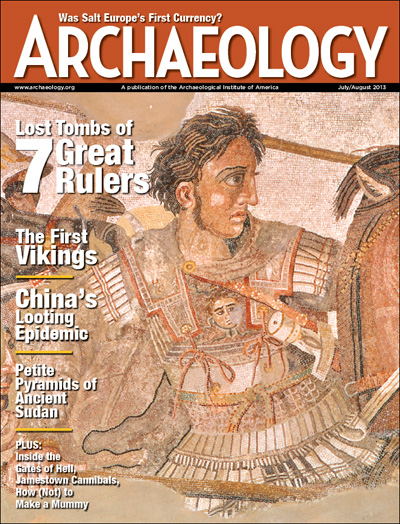 July/August 2013
July/August 2013
-
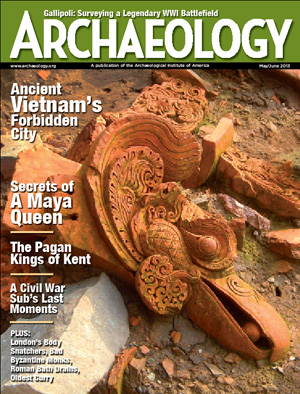 May/June 2013
May/June 2013
-
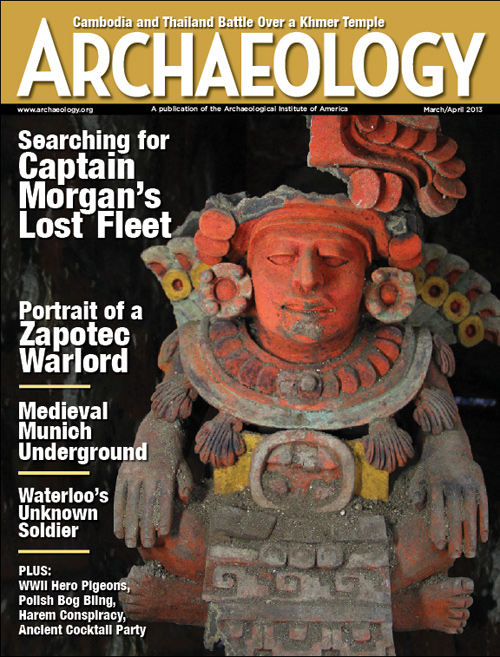 March/April 2013
March/April 2013
-
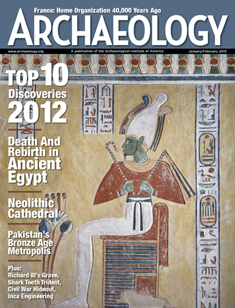 January/February 2013
January/February 2013
-
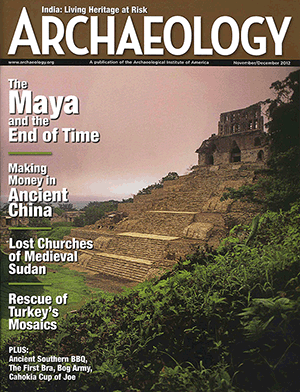 November/December 2012
November/December 2012
-
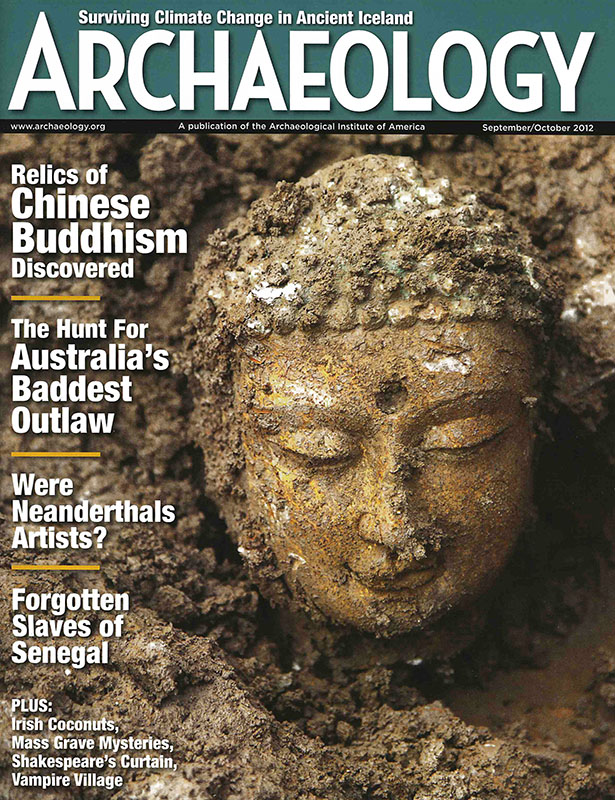 September/October 2012
September/October 2012
-
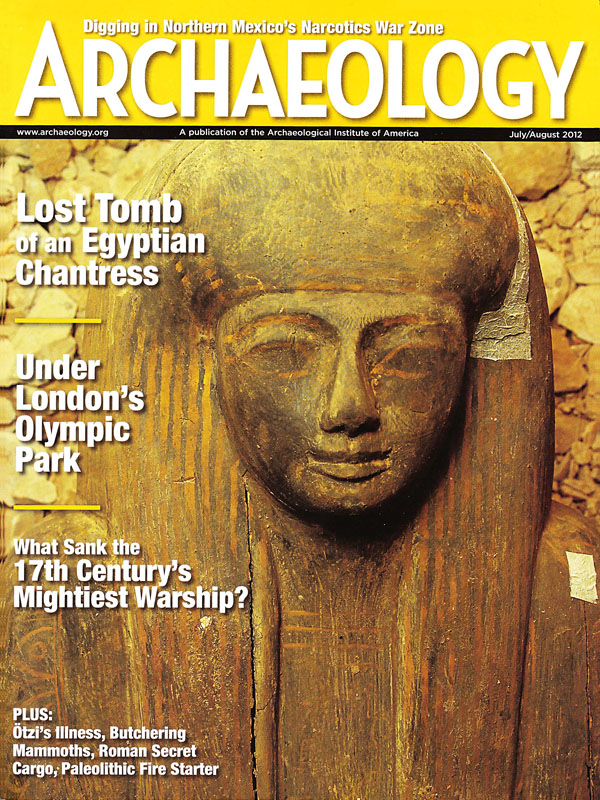 July/August 2012
July/August 2012
-
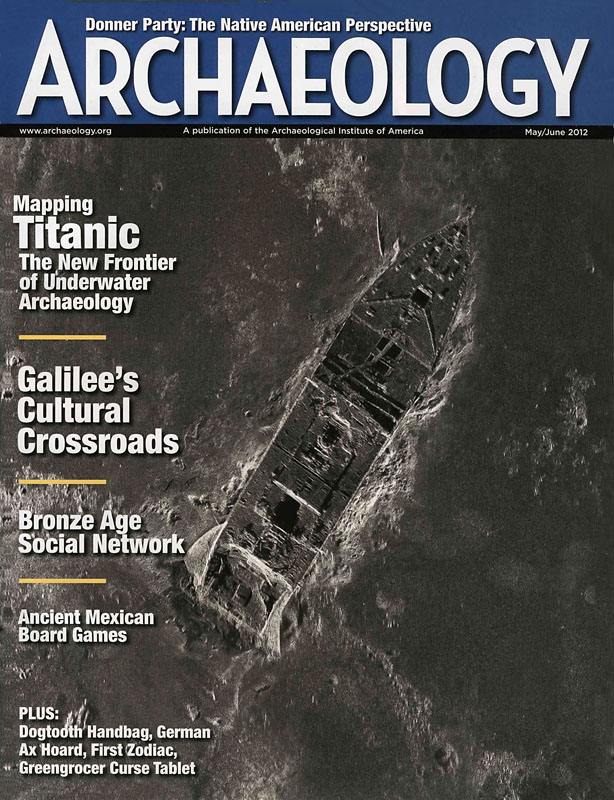 May/June 2012
May/June 2012
-
 March/April 2012
March/April 2012
-
 January/February 2012
January/February 2012
-
 November/December 2011
November/December 2011
-
 September/October 2011
September/October 2011
-
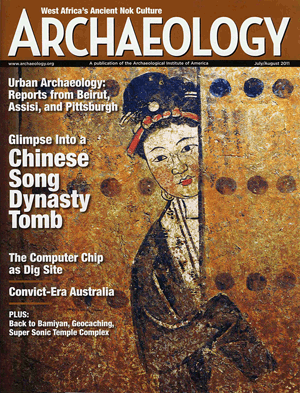 July/August 2011
July/August 2011
-
 May/June 2011
May/June 2011
-
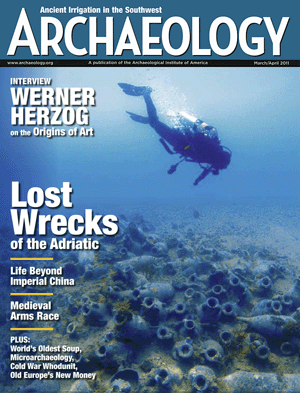 March/April 2011
March/April 2011
-
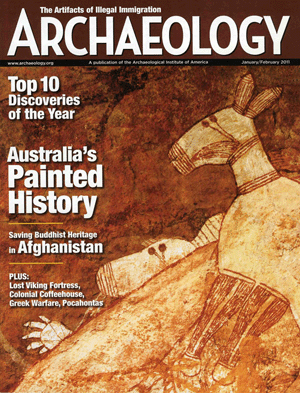 January/February 2011
January/February 2011
Advertisement





